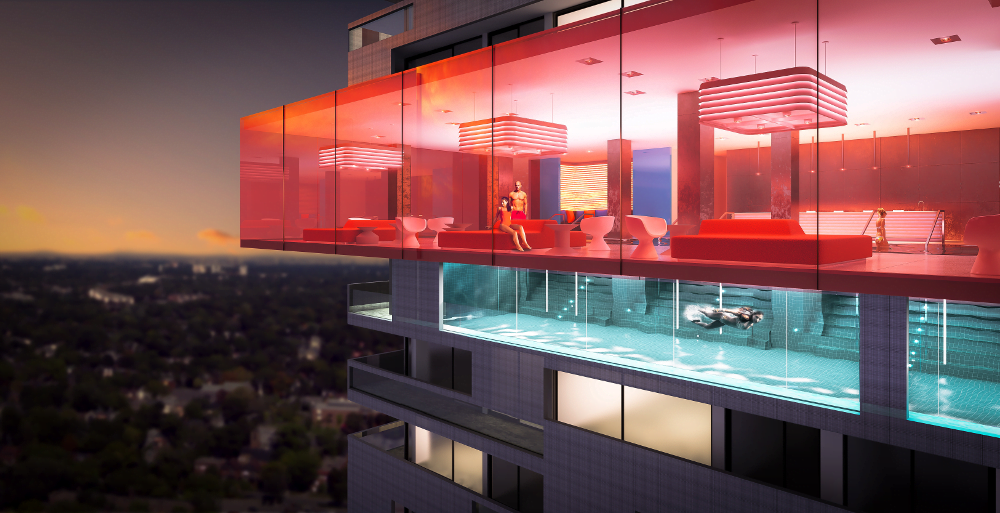Behind the scenes: Making of the E Condos scale models
On May 22nd, Myles Burke Architectural Models began work on one of their most challenging projects yet. They had 3 weeks to build the E Condos scale models. Continue reading
Breaking: First look at E Condos terraced floorplan
Now that you’ve seen the renderings for E Condos, we think it’s time to share some of the floorplans with you! Continue reading
Brand new renderings for E Condos
The wait is over. We are extremely pleased to share with you, the new renderings for E Condos, one of Toronto’s most talked about projects of the year. Continue reading

