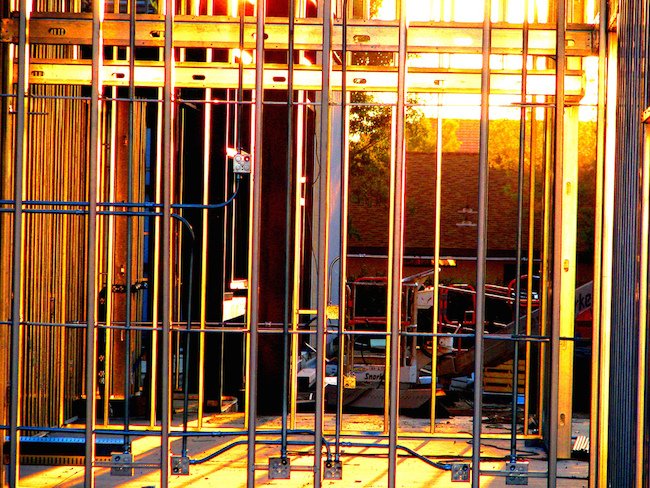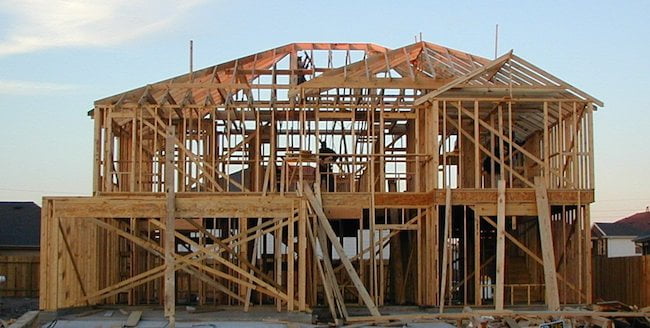Last month, we published our first blog post in our new series: How It’s Done. We think it’s important that you fully understand just what goes into building a condo, especially if you’re someone who’s moving into one in the next little while, or someone who simply just wants to learn about it. Our first blog post in the series was about shoring, where we explained the process of supporting the underground walls of a building with props, or shores. This week, we take a look framing.
In construction, framing refers to the process of fitting together pieces to give a structure its shape, or “frame.” Usually, framing materials are wood, structural steel or engineered wood – most of the buildings you see today are made using structural steel. Wood-framing is common in smaller buildings, and only recently did the building boards in several Canadian jurisdictions allow for wood to be used in framing for buildings up to six storeys.
There are two categories of framing: heavy frame construction and light frame construction, with the latter being the more dominant method in North America. Light frame construction includes balloon, platform and light-steel framing (most popular and common form).

Fun fact: the opposite of framing is mass wall construction, and that’s what we see in buildings like log houses where materials are just layered on top of one another to create a wall.
Do you have a better understanding of the framing process now? If you have any questions about framing, reach out on Twitter or in the comments.

