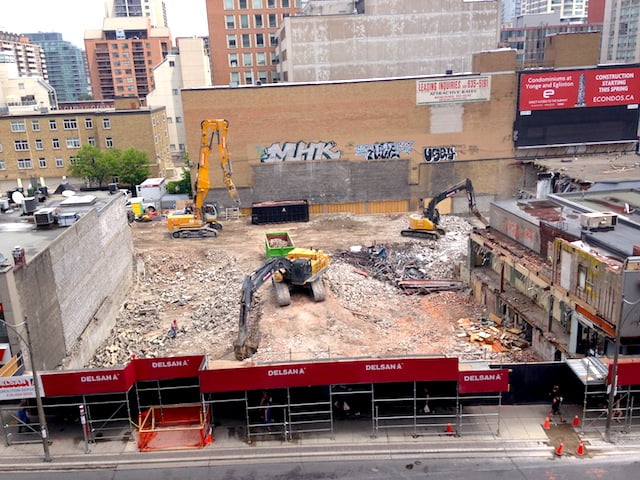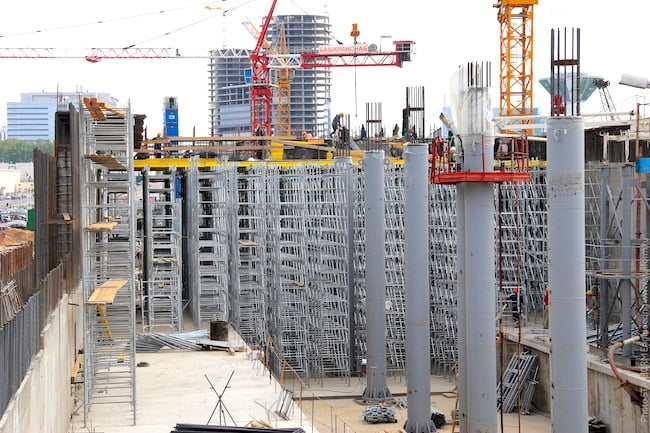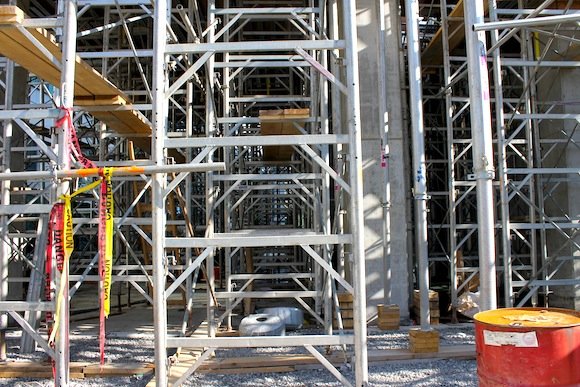
Creating a building is a complicated endeavor, as we’re sure you’ve realized. Toronto is a city booming with construction professionals working to make beautiful, safe, and long-lasting infrastructure. Creating the things you see around when you walk down the street every day consists of thousands of processes developed by engineers, architects, and city planners. Our condo buildings are no different. The process begins in the drawing-room with ideas and planners and ends at the peak of beautiful buildings all around the city. Want to learn about how the construction process begins and ends? Follow along on our new How It’s Done series, beginning with the first edition: Shoring.
For our purposes, shoring is the process of supporting the underground walls of a building or trench with props (shores) when we’re digging so that the soil doesn’t cave in during the process of creating the foundation. A shoring system will support the surrounding walls until the underground levels of the building are constructed, and at that point, the shoring systems are no longer needed to support the building structure.

The process begins with digging into the earth, the depth depends on how many floors of underground parking is proposed for the building. Once the digging is complete, the shore is lowered into the ground. The shore, or prop, is made of concrete and is the first layer of building material. Once the foundation is completed the shoring is no longer needed but it stays in place because it’s layered underneath the rest of the building materials.
Do you have a better understanding of the shoring process now? If you have any questions about shoring, reach out on Twitter or in the comments.

