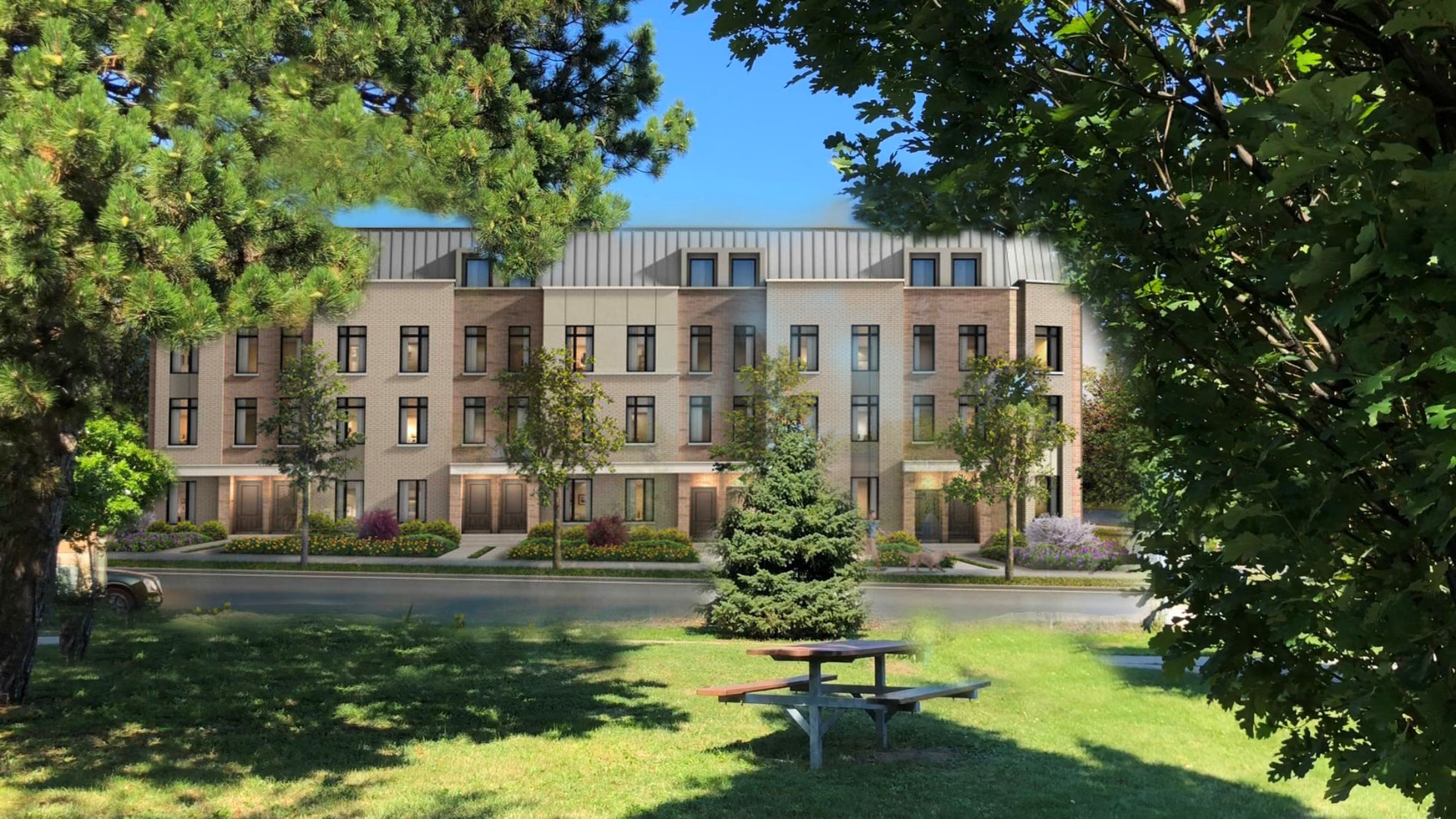
If you’ve been introduced to our Bartley Towns townhome community in North York, you’ve probably already fallen in love. Nestled into the treelined enclave of Eglinton and Victoria Park, Bartley Towns brings contemporary style and urban refinement to one of Toronto’s most established family communities. Integrated into the namesake Bartley Park, these freehold townhomes gracefully balance idyllic surroundings with the energy and sophistication of urban life.
To make Bartley Towns more accessible to all, we recently introduced a brand new four-bedroom conventional townhome design at Bartley Towns starting at $899,990. The new unit was designed for people who are looking for a starter home, and is perfect for young couples and families who want to be in central North York, near the new LRT, the DVP, and just 15 minutes from downtown Toronto.
If you’ve been eyeing this new design, today we’re giving a detailed breakdown of its floor plan, features, and why it just may be the perfect new home for you and your family. Read on to learn more.
A Family-Friendly Layout You’ll Love
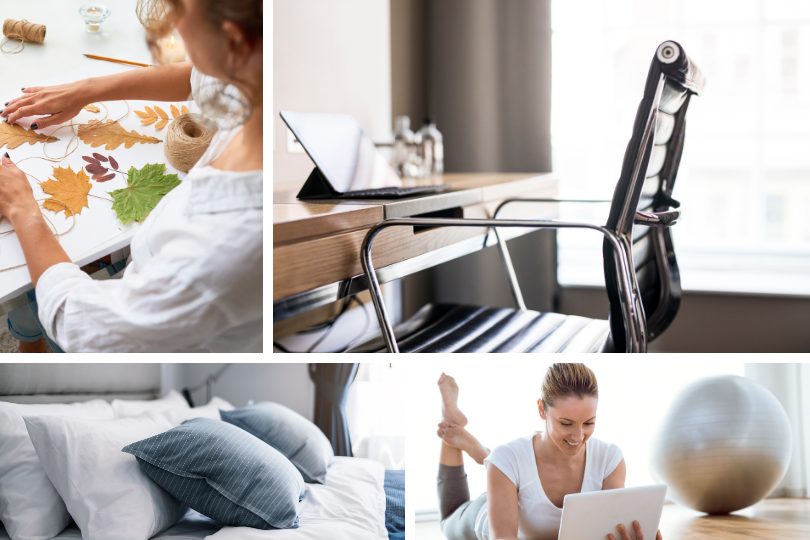
All of the townhome designs at Bartley Towns feature thoughtfully planned open-concept layouts that are developed to complement your family’s desires and needs. The newest unit design, the T9, offers 1,081 to 1,151 square feet of family living space with 4 bedrooms, making it a beautiful and spacious option for growing families or for couples who want extra space for a home office, guest bedroom, home gym or wellness room, craft space, or entertainment room. With 4 bedrooms, the options are endless!
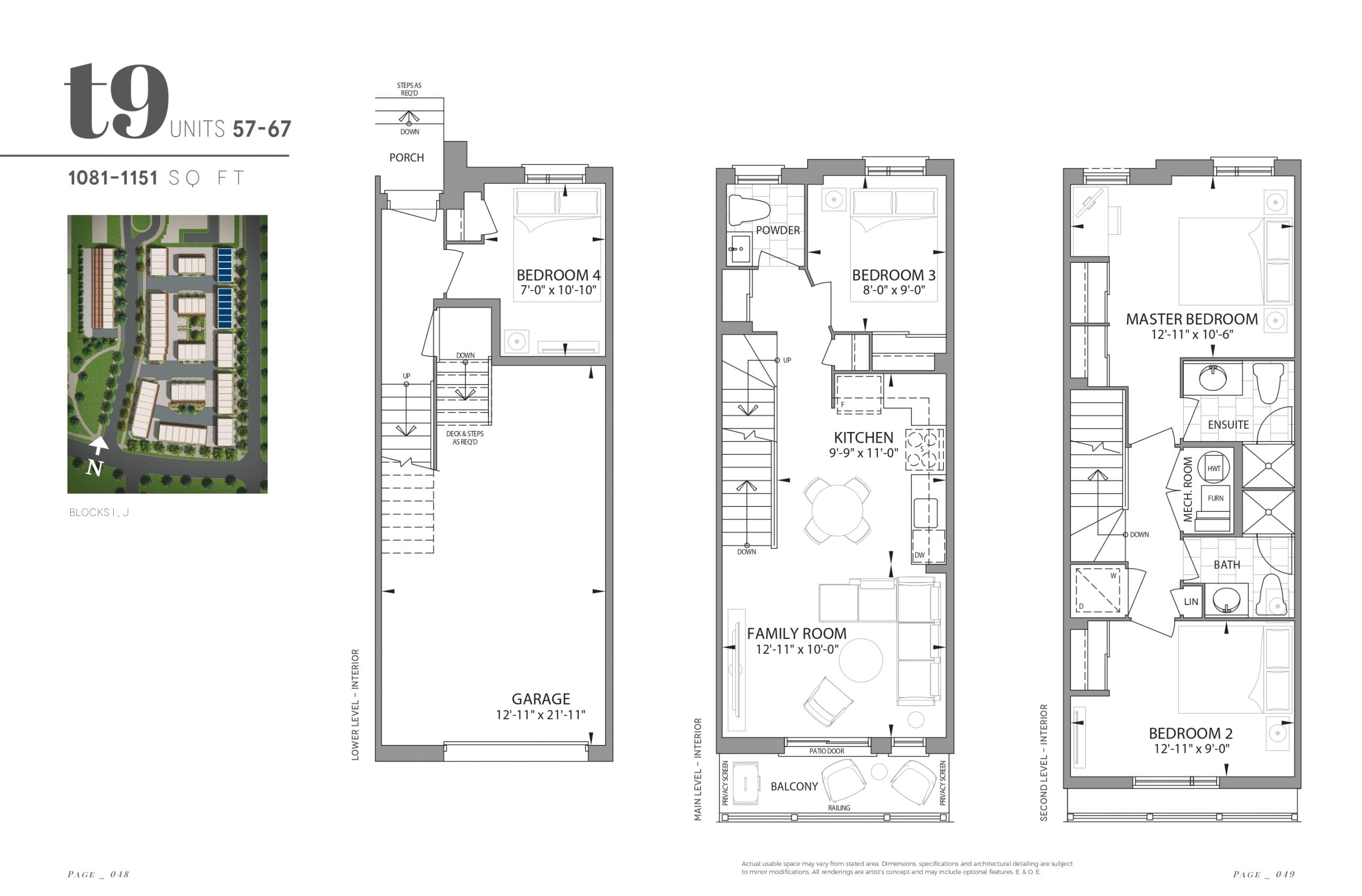
Starting on the lower level, the T9 design features a garage for convenient year-round indoor parking or extra storage space, along with easy access into the unit. The lower level also features a bedroom, which is the perfect place for a guest room, home gym, or craft space.
The main level of the T9 unit features an open-concept kitchen and family room that are perfect for everyday family living. The space has a beautiful flow that facilitates families spending time together. From cooking a delicious dinner at the end of the day together to sharing stories over the dinner table or catching up on the latest Netflix show in the family room, the T9’s floor plan is ideal for families.
The family room opens up onto a balcony, with beautiful patio doors that let in lots of natural light and a cozy private balcony that’s perfect for warm summer evenings.
The main floor also features a bedroom, which can be used as a children’s bedroom, a bedroom for elderly family members, or as extra space for a home office or other space customized to your unique needs and lifestyle. Gaming room? Craft den? The choice is yours.

Moving up, the T9’s second level is your cozy oasis away from the noise and excitement of the rest of the home. The upstairs level features a spacious master bedroom with his and hers closets and a luxurious master ensuite bathroom. There’s also another bedroom, a separate family bathroom, and a conveniently-situated washer and dryer on the second level.
The entire unit is optimally designed and laid out for your family’s comfort and convenience.
Stunning Features That Let You Express Your Unique Style
The T9 design features a distinctive array of beautiful exterior features, sophisticated interior finishes, and smart lighting, electrical and mechanical features that are luxurious and of the highest quality. The variety of available features and finishes make your home a distinct expression of your personal taste and style.
On the exterior of your home, elegant brick, stucco, and accent details are meticulously brought together in an interplay of delicate colours and timeless proportions. Expansive and refined windows frame park views from the inside, and charming front yard landscapes embellish your clean and sophisticated front entrance.
Your new home will feature energy-efficient LOW-E Argon thermopane vinyl windows, a pressure-treated terrace deck and more.
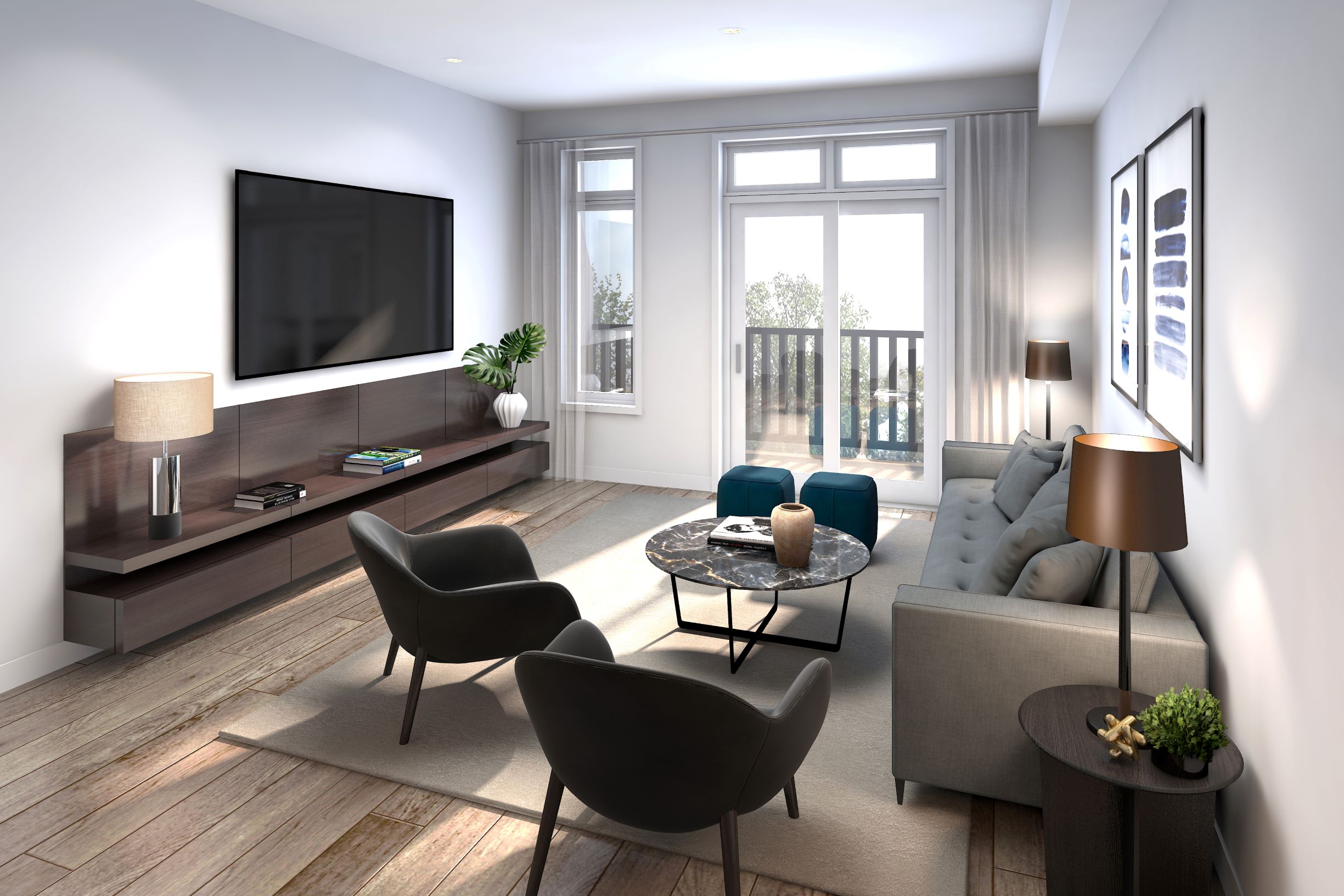
Interior features and finishes include tall nine-foot high smooth-finish ceilings, high-performance laminate flooring that’s durable and easy to clean and maintain, plush broadloom carpeting on the second and third levels, elegant porcelain tile in the entry foyer, bathrooms, laundry and mechanical rooms, beautiful natural-finish oak staircases, and many more high-end finishes.
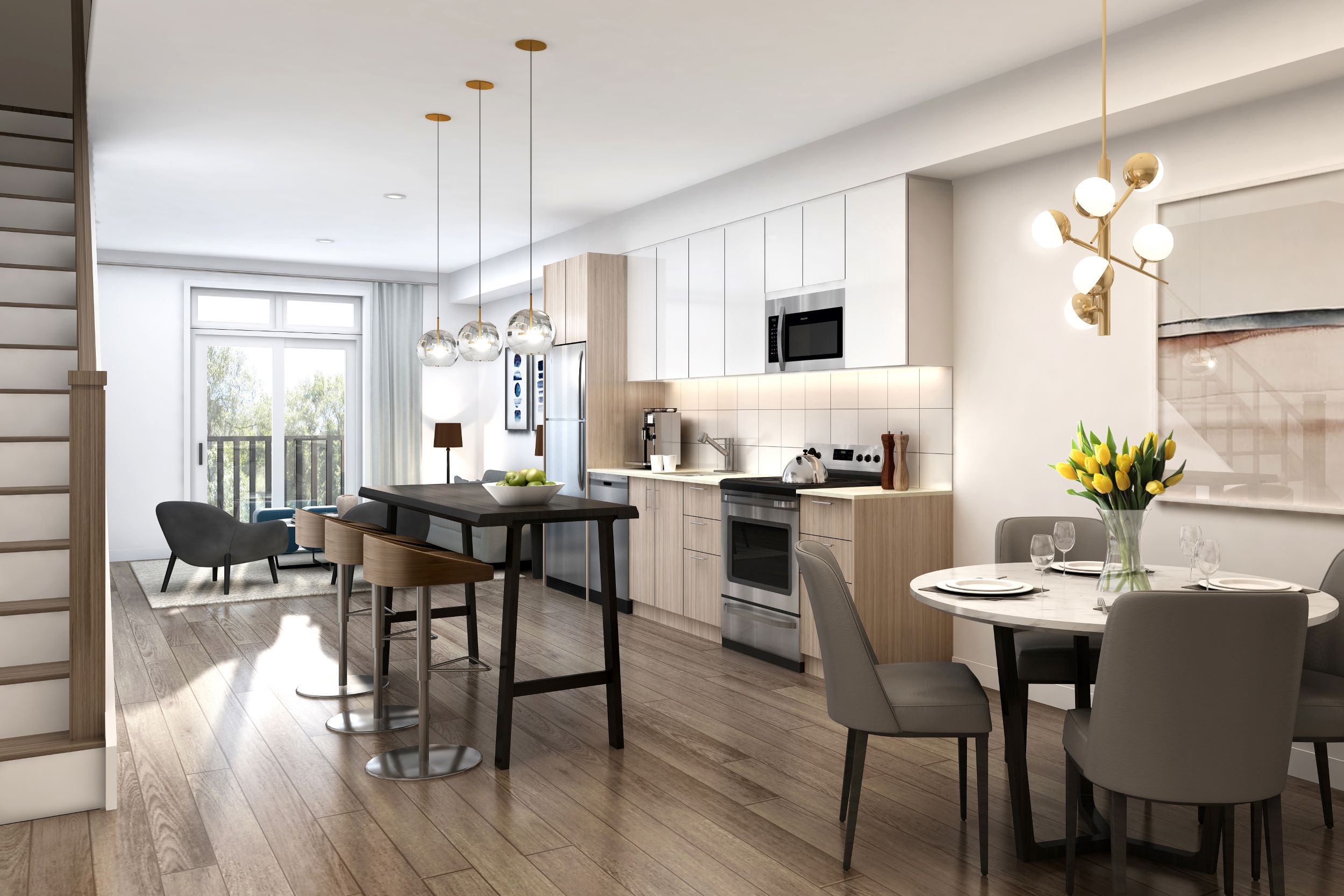 Kitchen layout in the T9 is slightly different than pictured. See floor plans above for reference. This image represents the features and finishes on all homes at Bartley Towns.
Kitchen layout in the T9 is slightly different than pictured. See floor plans above for reference. This image represents the features and finishes on all homes at Bartley Towns.
The contemporary kitchen in the T9 unit features sleek flat-slab kitchen cabinets, an elegant quartz countertop, a stylish ceramic tile backsplash, an undermount stainless steel double bowl sink with pull-out faucet, an over-the-range built-in microwave with integrated exhaust fan, and so much more.
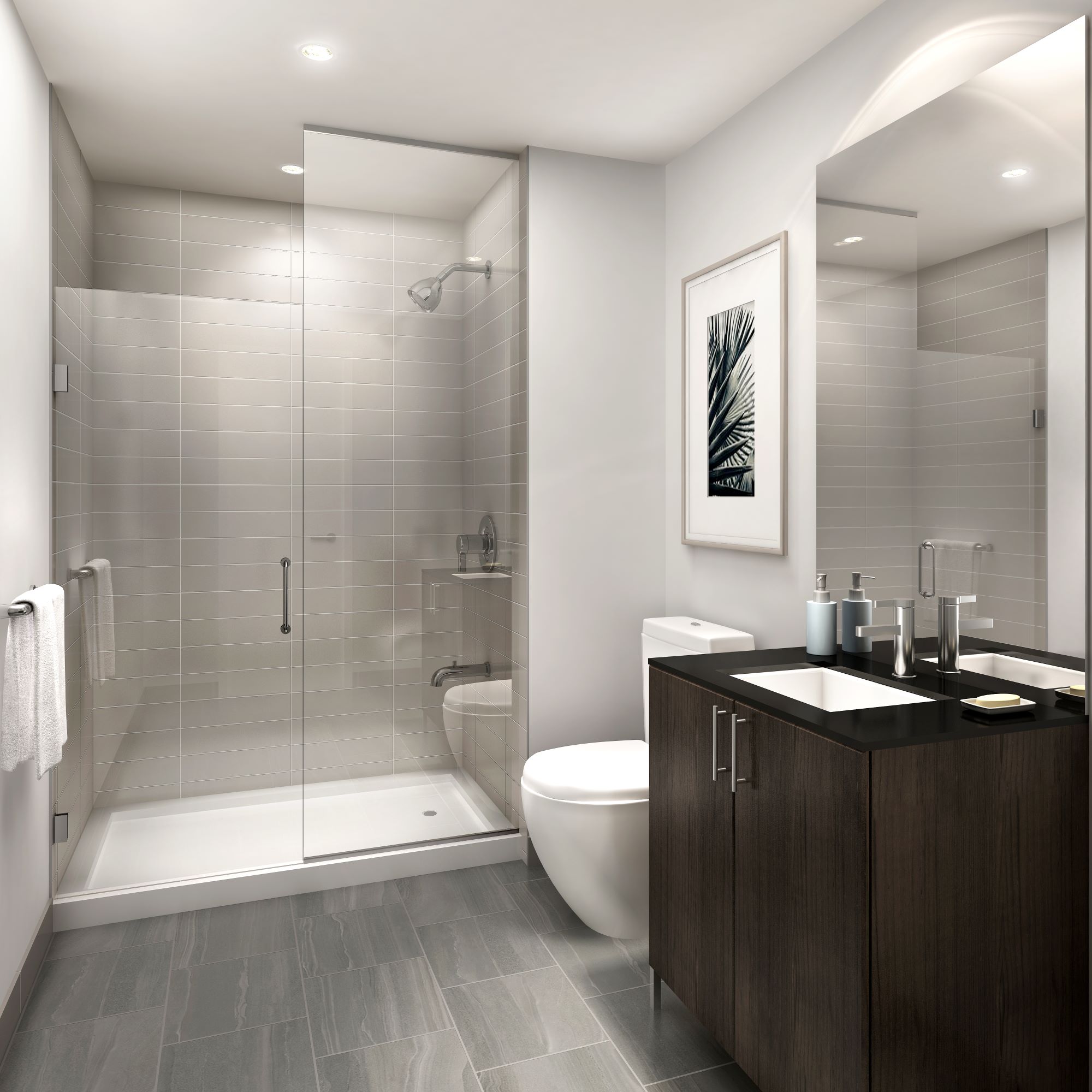
In the elegant bathrooms, you can expect to find contemporary flat-slab cabinetry, luxurious quartz countertops with undermount sinks, beautiful porcelain tile flooring, single-lever chrome faucets, framed glass shower doors, and more.
The T9 design also features convenient laundry facilities including porcelain flooring in the laundry area, water and drain connections, and a heavy-duty receptacle with a vent to the exterior for the dryer.
Explore the full list of exquisite features and finishes on all Bartley Towns homes.
A Central Location in the Middle of It All
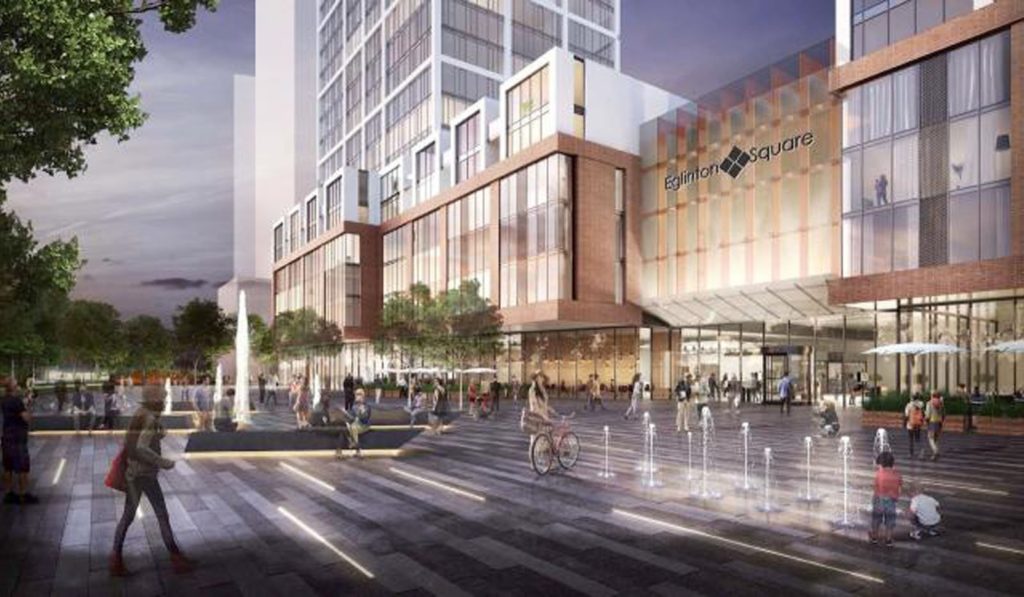
Bartley Towns is located in a highly-desirable North York neighbourhood with a central location that makes getting anywhere in the Greater Toronto Area a cinch. At the intersection of Victoria Park Av. and Eglinton Av. E., you’ll be just steps from the soon-to-be-completed O’Connor station of the Eglinton Crosstown LRT, the Eglinton Square Mall redevelopment, and the DVP.
The area also has an abundance of shopping malls and plazas, schools, restaurants, gyms, places of worship, and entertainment, including the Science Centre, the Aga Khan Museum, Cineplex Odeon, and more.
To learn more about this accessible new design, get in touch with our sales team today at 416-639-8788 or via email at info@bartleytowns.com. Our sales office is open by private appointment only. We look forward to meeting you.
Questions? Comments? Join us on our social media pages (Facebook, Twitter and Instagram) and let us know!
