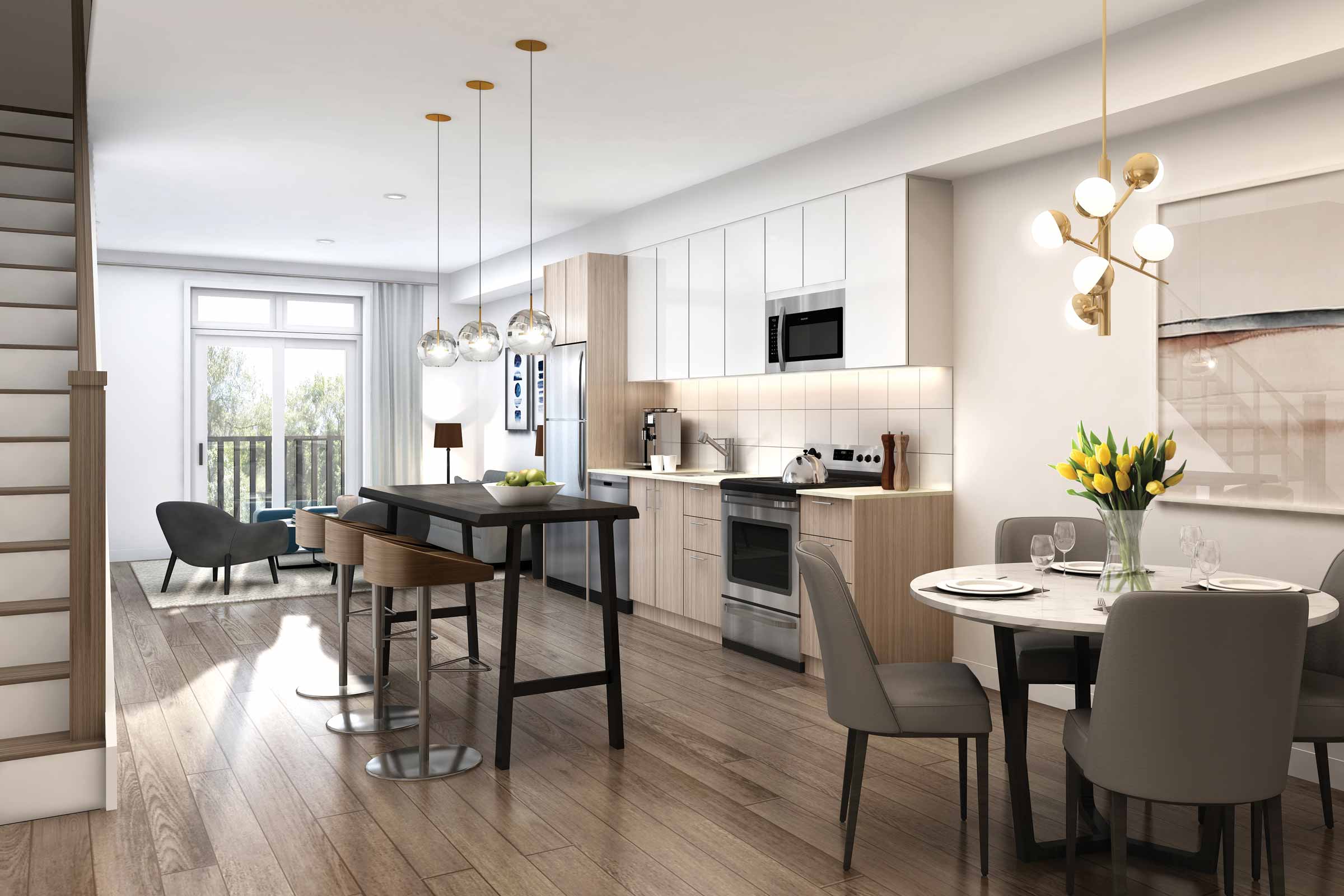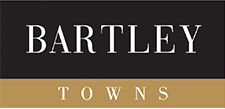Thoughtfully planned open-concept layouts are developed to complement your family’s desires and
needs, making your home a distinct expression of your personal taste and style.

Distinct Exteriors
• Contemporary exterior design featuring brick, stucco and accent details, as p er architecturally approved plans selected b y Vendor
• Energy efficient, LOW-E Argon, thermopane vinyl windows throughout, as per plan
• All windows installed with expandable foam to minimize air leakage
• Exterior insulated metal front door featuring a designer-select ed hardware package
• Vinyl sliding terrace door with screen, as per plan
• Screens on all operational windows, as per plan
• Exterior lighting at front entry door and terr ace deck, as per plan
• Pressure treated terrace deck, as per plan
• Aluminum maintenance-free soffit, downspouts, fascia and eaves-trough
• Steel panel insulated sectional roll-up garage doors equipped with heavy duty springs for long-life, rust-resistant door hardware, as per elevation
• Two exterior water taps, one in front, and one in gar age
• Two exterior weatherproof electrical outlets with ground fault interrupter, one at front, and one at terr ace deck level, as per plan
Sophisticated Interiors
• Tall nine-foot high smooth-finish ceilings throughout, exclusive of bulkheads
• High performance laminate flooring on lower and main levels, excluding tiled areas, as per plan
• Plush broadloom on 2nd and 3rd levels, excluding tiled areas, as per plan
• Elegant porcelain floor tile in entry foyer, bathrooms, laundry and mechanical rooms, as per plan
• Beautiful natural-finished oak staircase with oak handrails and white-painted risers, stringers and pickets from lower to main level and from main to
2nd level
• Lavish carpeted staircase with oak handrails and white-painted stringers and pickets from 2nd to 3rd level
• Flat panelled interior doors with designer-selected hardware, as per plan
• Luxurious walk-in and linen closet(s), as per plan
• Sliding closet doors, as per plan
• Ventilated wire shelving in all closets
• Coordinated 4” baseboards with 2” trim on walls, windows and doors (except for sliding doors) throughout all finished areas
Contemporary Kitchens
• Open concept kitchen overlooks the living/dining room
• Sleek flat-slab kitchen cabinets with uppers, deep uppers above refrigerator and deep side gable(s), as per plan
• Elegant quartz kitchen countertop
• Ceramic tile kitchen backsplash
• Undermount stainless steel double bowl sink with pull-out faucet
• Over the range built-in microwave with integrated exhaust fan vented to the outside
• Shut-off valve to the kitchen sink
• Heavy-duty receptacle for stove
• Dedicated electrical receptacle for refrigerator
• Split receptacle(s) at counter level for small appliances
• Dishwasher space provided in kitchen cabinets with rough-in wiring and drains
Elegant Bathrooms
• Contemporary flat-slab bathroom cabinetry
• Luxurious quartz countertops with undermount sinks, as per plan
• Beautiful porcelain tile flooring, as per plan
• Tub and/or shower, as per plan
• Single-lever, chrome faucets with pop-up drains in all basins
• Tub surround and shower stalls tiled to ceiling
• Framed glass shower door, as per plan
• Decorative lighting in all bathrooms and powder room, as per plan
• Contemporary mirrors in all bathrooms and powder room, as per plan
• Designer-selected bathroom and powder room accessories, including towel bar and toilet tissue holder, as per plan
• Water efficient faucets, shower heads and toilets
• Pressure and temperature-controlled shower/tub controls, as per plan
• Privacy locks on all bathroom doors
• Exhaust fans vented to e xterior
• Electrical outlet(s) for small appliances
Convenient Laundry Facilities
• Porcelain flooring in laundry area
• Water and drain connections
• Heavy-duty receptacle with vent to the exterior for the dryer
Lighting, Electrical and Mechanical Features
• Decora style switches and receptacles
• 100 AMP electrical service with circuit breaker type panel and copper wiring throughout
• Ceiling mounted junction box(es) in kitchen/breakfast area, dining, den, halls, finished laundry room, and all bedrooms where applicable, as per plan
• Switched receptacle in family room
• Individual metering of utilities for hydro, gas and water
• All bathroom electrical duple x receptacles protected b y ground fault interrupter
• Forced air hi-velocity heating with high efficiency boiler
• Central air conditioning
• Cable TV rough-in wiring for living room and master bedroom
• Telephone rough-in wiring for living room and master bedroom
• Smoke detectors provided as per Ontario Building Code
• Carbon monoxide detector provided as per Ontario Building Code Sound Construction
• Acoustically engineered demising walls between all townhomes
• Tongue and groove subfloor sheathing screwed and glued to
engineered floor joists
• Windows and exterior doors fully sealed with high quality caulking
• Sustainable pre-engineered and pre-fabricated floor and wall wood panels
From Vendor’s standard sample selection. All plans, dimensions and specifications are approximate and are subject to modifications from time to time at
the sole discretion of the Vendor. Ceiling heights stated are approximate and ma y be lower in some areas due to bulkheads or ductwork. All features and
finishes are subject to change without notice. Prices and specifications are subject to change without notice. All areas and stated room dimensions are
approximate. Floor area measured in accordance with Tarion Bulletin #22. Actual living area will vary from floor area stated. Vendor may substitute materials for those provided in the plans and specifications provided such materials are of quality equal to or better than the materials provided for in the
plans and specifications. Decorative and upgraded items displayed in the sales office and renderings are for display purposes only and are not included in
the purchase price. Any optional items shown on the plans and elevations may be available to the Purchaser for an additional charge. E. & O .E.

