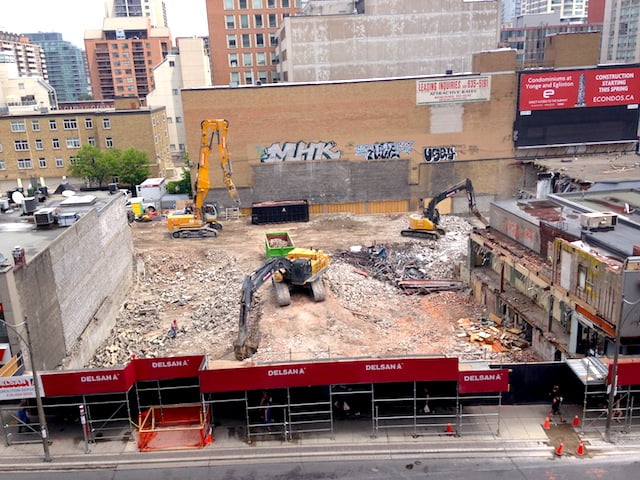The King St. Pilot Project in Toronto
At BAZIS, we choose our new condo locations carefully. We look for vibrant, urban communities with excellent transit access. We know that getting you to where you need to go is of utmost importance.
Building Homes and Knowledge
Bazis has carefully selected some of Toronto’s best neighbourhoods in which to build. These neighbourhoods feature beautiful surroundings, access to amenities such as fine dining, entertainment and shopping as well as great schools. Continue reading
How It’s Done: Framing
Last month, we published our first blog post in our new series: How It’s Done. We think it’s important that you fully understand just what goes into building a condo, especially if you’re someone who’s moving into one in the next little while, or someone who simply just wants to learn about it. Our first blog post in the series was about shoring, where we explained the process of supporting the underground walls of a building with props, or shores. This week, we take a look framing. Continue reading
How It’s Done: Shoring

Creating a building is a complicated endeavor, as we’re sure you’ve realized. Toronto is a city booming with construction professionals working to make beautiful, safe, and long-lasting infrastructure. Creating the things you see around when you walk down the street every day consists of thousands of processes developed by engineers, architects, and city planners. Our condo buildings are no different. The process begins in the drawing-room with ideas and planners and ends at the peak of beautiful buildings all around the city. Want to learn about how the construction process begins and ends? Follow along on our new How It’s Done series, beginning with the first edition: Shoring. Continue reading
