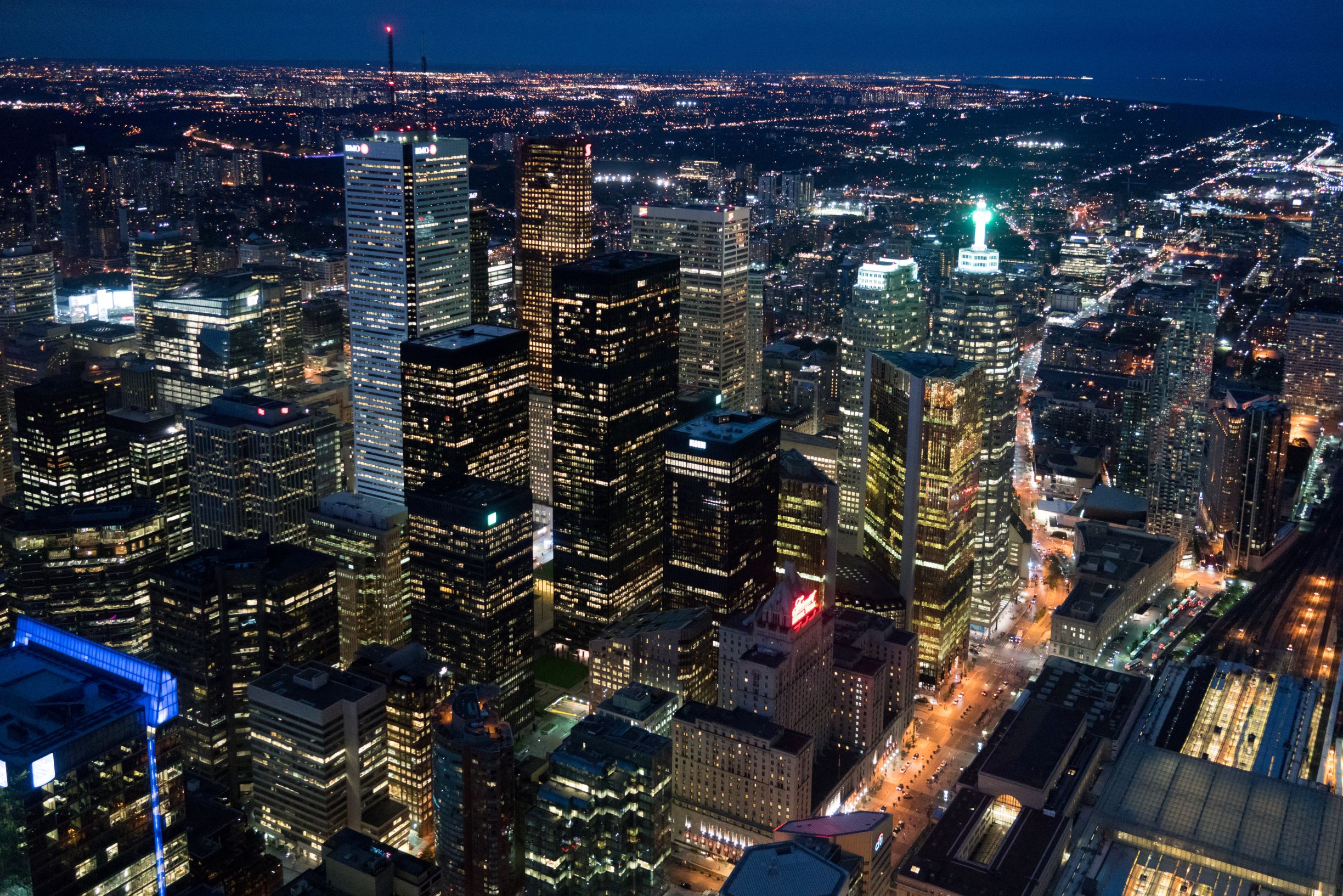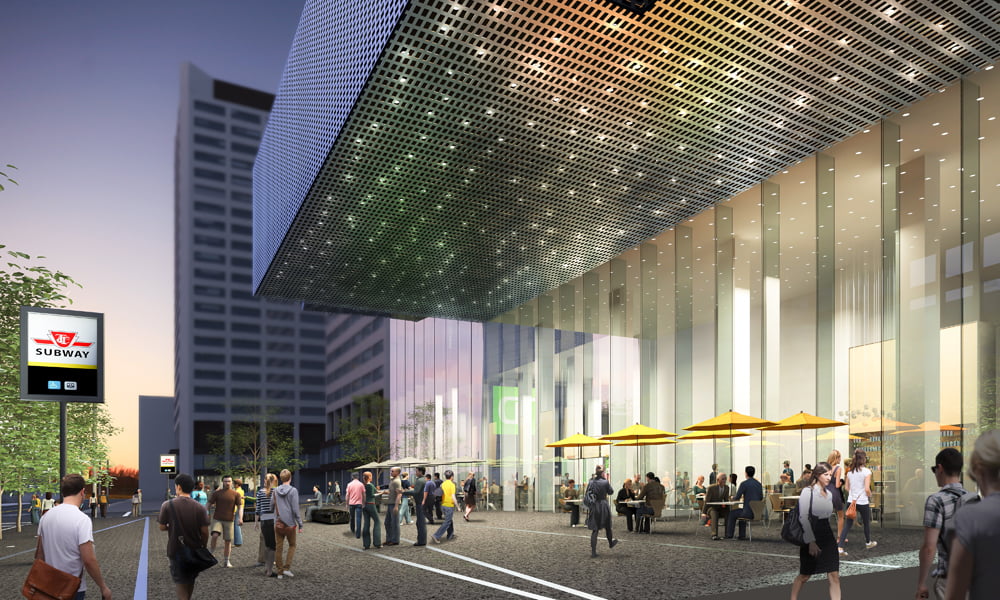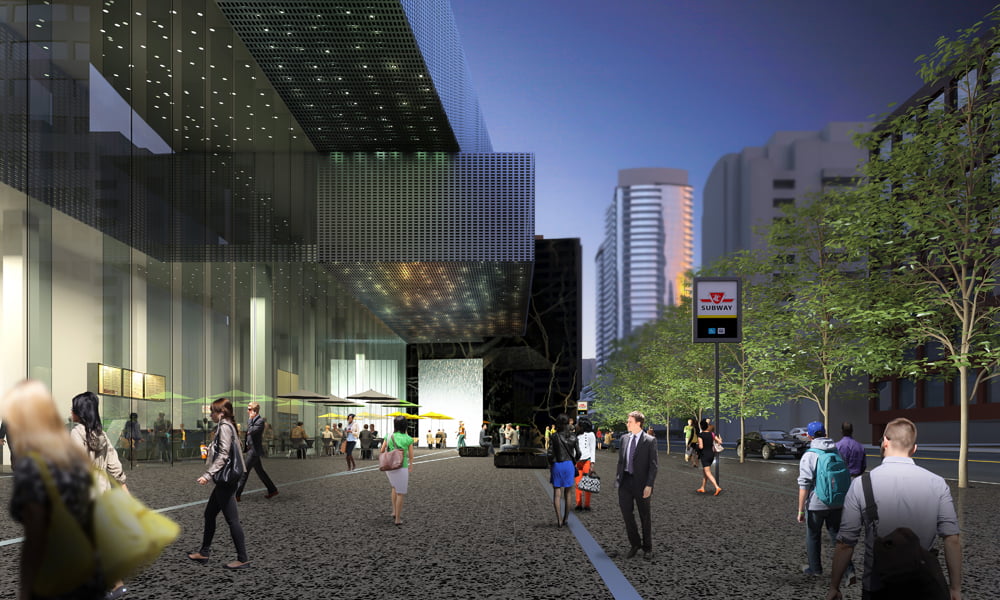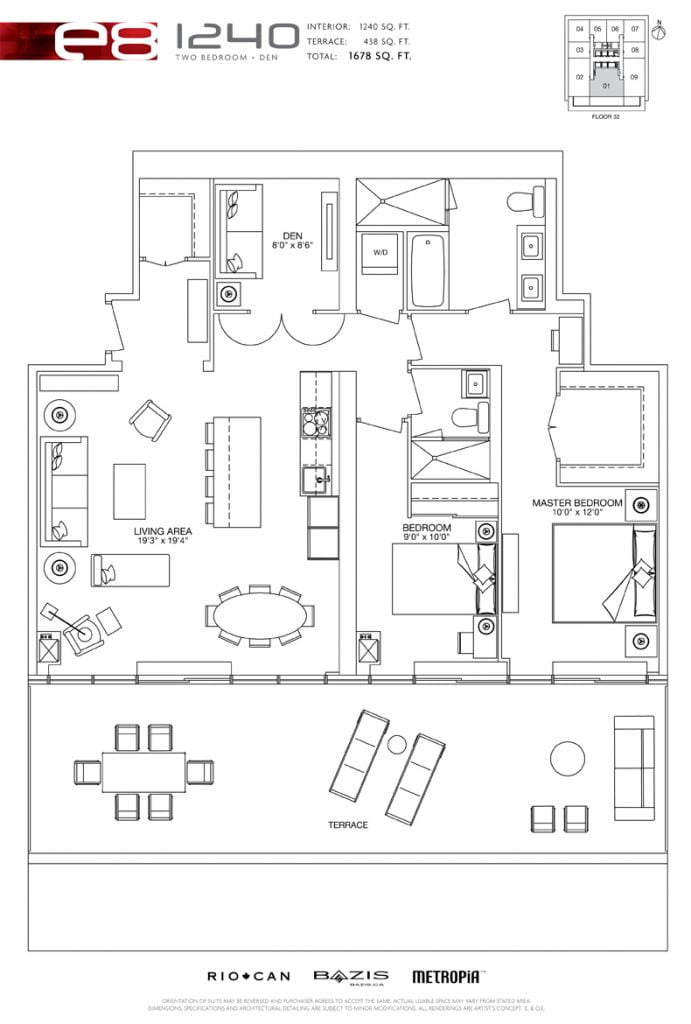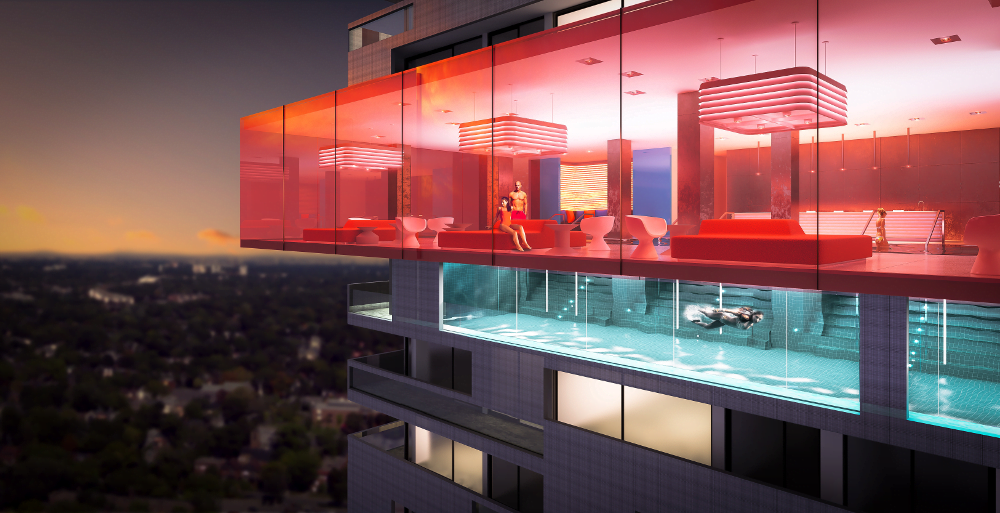Over the past few months, buyers have been responding eagerly to E Condos. Our events have drawn record crowds and brisk sales.
Back in May, we released the first set of renderings for E Condos and we promised that there would be more. Well, yesterday we delivered on that promise and we released these two new renderings of the podium.
Just when you thought we had run out of news and updates on E Condos, we’re back with more!
When we released the renderings for E Condos a few months ago, it quickly became one of the most talked about projects in Toronto. A lot of people were blown away by the eFinity pools, the sleek design and the cool amenities including the boxing gym!
On May 22nd, Myles Burke Architectural Models began work on one of their most challenging projects yet. They had 3 weeks to build the E Condos scale models.
Now that you’ve seen the renderings for E Condos, we think it’s time to share some of the floorplans with you!
The wait is over. We are extremely pleased to share with you, the new renderings for E Condos, one of Toronto’s most talked about projects of the year.
Toronto is a beautiful, dynamic city that continues to attract new residents from around the world. With its diverse culture, thriving economy, and unbeatable lifestyle, it’s no wonder more people are choosing to call Toronto home. For those looking to invest in a new home or expand their real estate portfolio, the city’s diverse neighbourhoods […]




