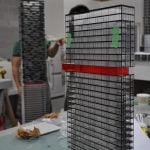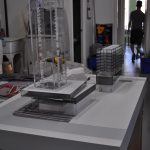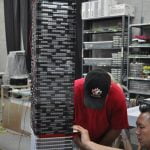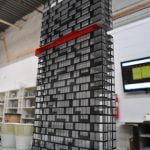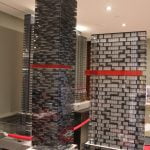On May 22nd, Myles Burke Architectural Models began work on one of their most challenging projects yet. They had 3 weeks to build the E Condos scale models. That’s half the time they usually take to work on a project! 332 hours later, they delivered the models to us at 10pm. Mission accomplished!
So just how did they accomplish this amazing feat? We spoke to Michael from the Myles Burke team to find out.
So you had 3 weeks to complete a project that normally takes 6 weeks. How did you make it happen?
Usually when we get a set of drawings, we assign a designer to the project. They would then decide what materials to use and how the model should go together and then draw and cut all of the parts for the model. This might take two to three weeks alone. Next, it’s given to a model builder who assembles the model. That might take another three weeks depending on the circumstances.
In this case though, we didn’t have the time we normally do, so we had to move quicker. There was almost no lag time whatsoever throughout the schedule, so everything was on a critical path. We had to use a fast track method where I would draw up the first three floors, cut the parts and then have the model builder start working on that, while I went back and drew the typical floors, etc.
Did you encounter any major challenges or constraints through out the process?
After working with Roy on Emerald Park, Exhibit and now E Condos, I’m starting to figure out what he wants. He might want a glass wall hanging off the balconies, but the balcony slabs should “disappear”. “I don’t want to see the slabs,” he’ll say.
But how do we do that? How do we hide these things behind a clear glass wall? How do we hide our adhesives? We ended up having to come up with new ways to do otherwise typical construction techniques.
Did you do anything different or unique with these models that you haven’t done?
The double glass walls (second glass layer) of E Condos was pretty unique.
How many pieces of material did you use in total?
I’m not going to count how many parts there are, but I would guess slightly less than a thousand for this project.
Any last words?
I was quite happy with how E Condos turned out. If I had my way, I would have doubled the time to build it though. Six weeks rather than three. I would have liked to actually put a couple pools up in the 31st floor and get them to glow. That would have been cool, but there just wasn’t any time for it.
Maybe next time.

