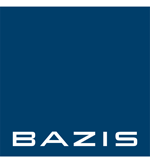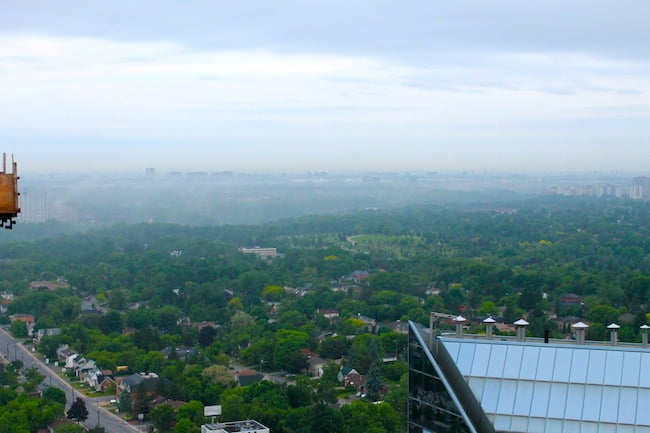
We payed Emerald Park a visit last week and we’re so excited about the progress. We finally have real views from the top floors, along with a first look at the pool and views from the amenities centre! Read on for information and photos about what’s going on at Yonge and Sheppard.
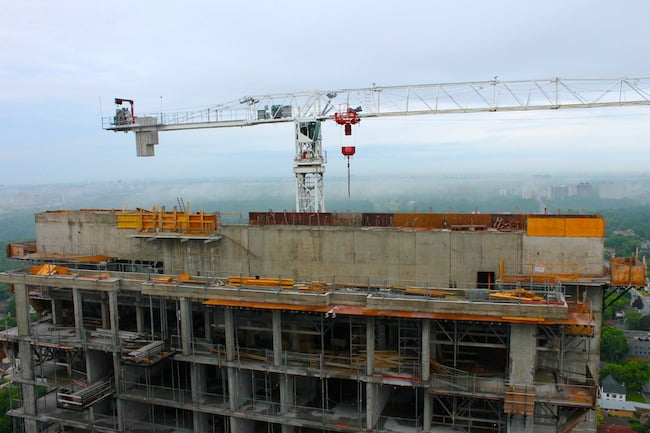
Here you can that the concrete has been poured to the top of the roof of west building.
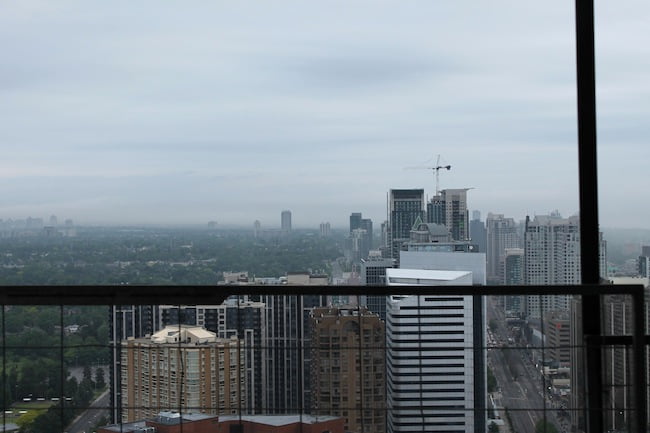
This is the north facing view from the 34th floor. Lots of green space to the north-west!
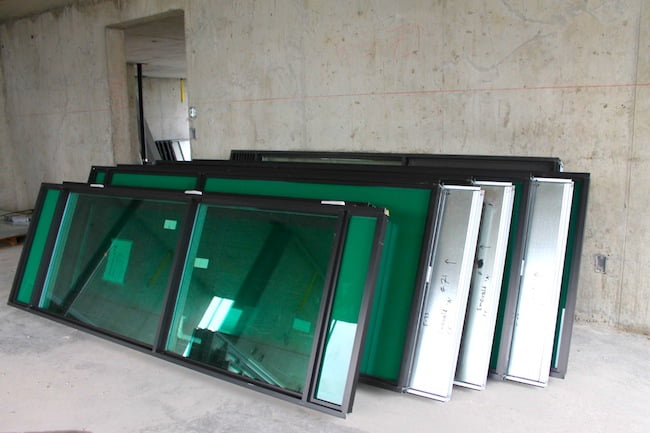
The top floors are still waiting for their windows to be installed, but window installation is just about complete until the 31st floor.
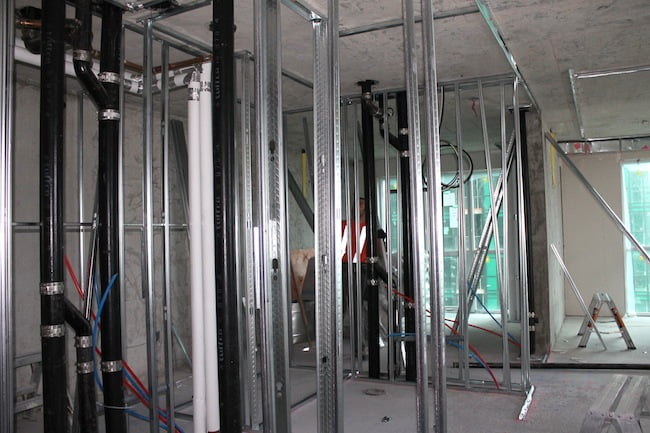
Here you can see the studs installed and waiting for framing. Below is a photo of the 24th floor where the framing is already complete.
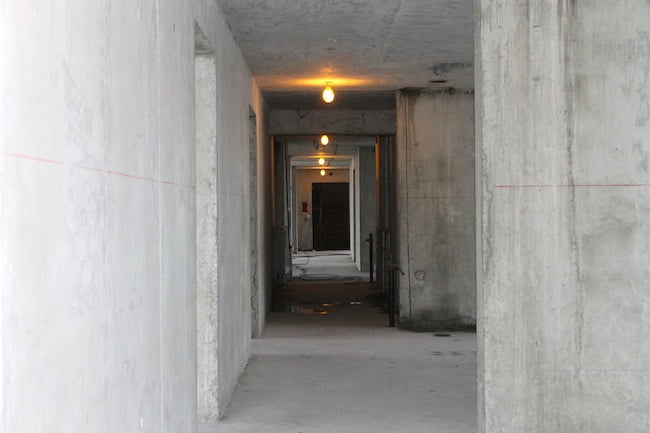
If you guessed that this the shower, you’re correct! Showers are installed up to the 15th floor.
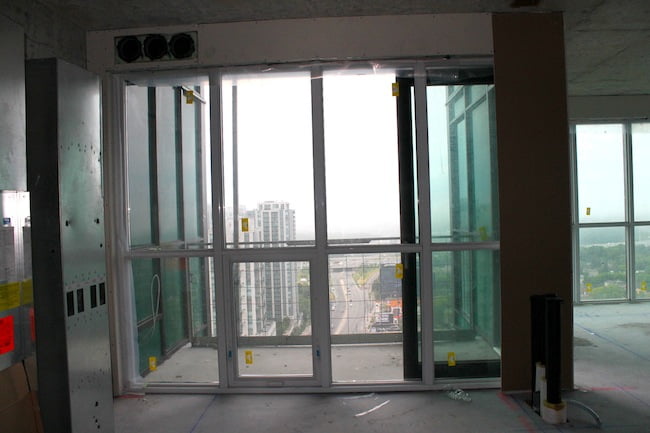
A finished balcony! If it weren’t a foggy day you’d get a great taste of the south-facing view.
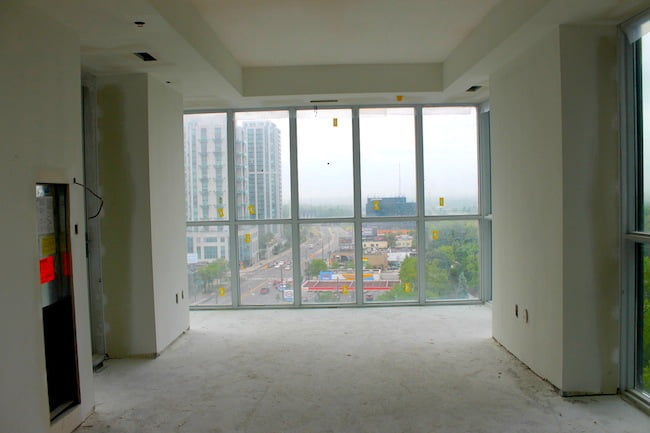
Here’s a look inside one of the suites that’s already been primed. This one is on the 9th floor.
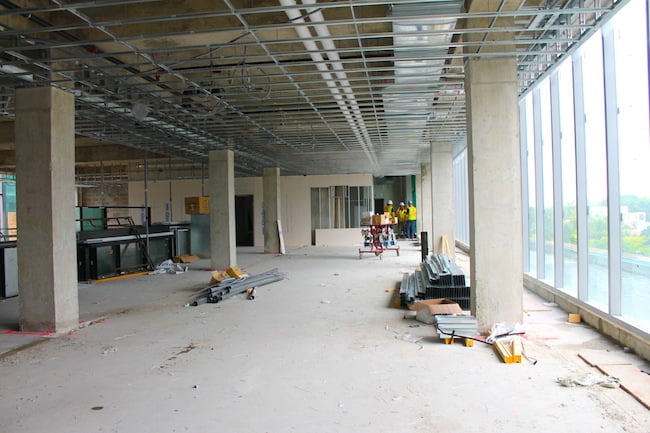
Here’s your first look at the 4th floor amenities space! Still lots of work to be done but we love the open-concept space.
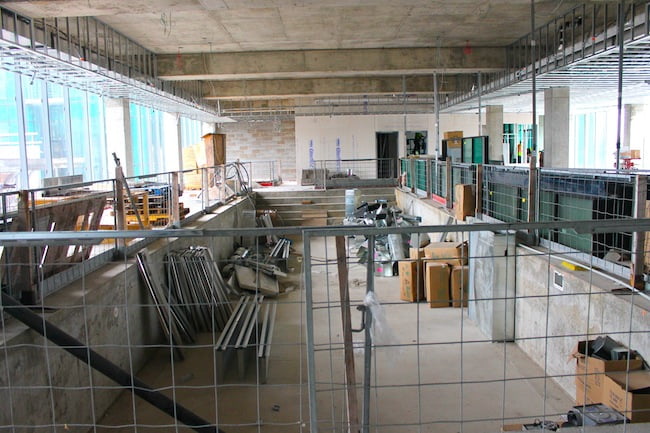
And here’s the first photo of the pool! Don’t worry, you won’t be swimming with construction materials when it’s all finished!
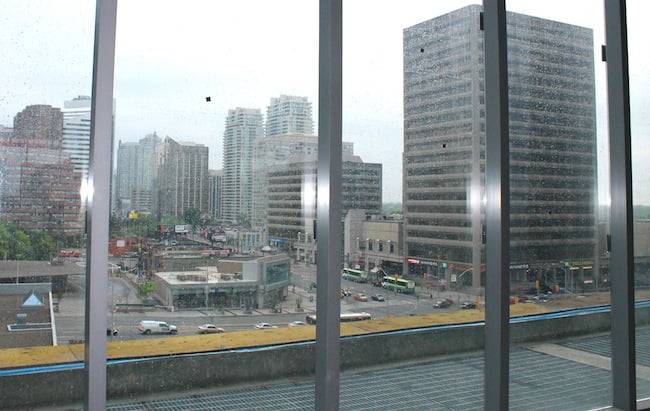
The view from the future gym.
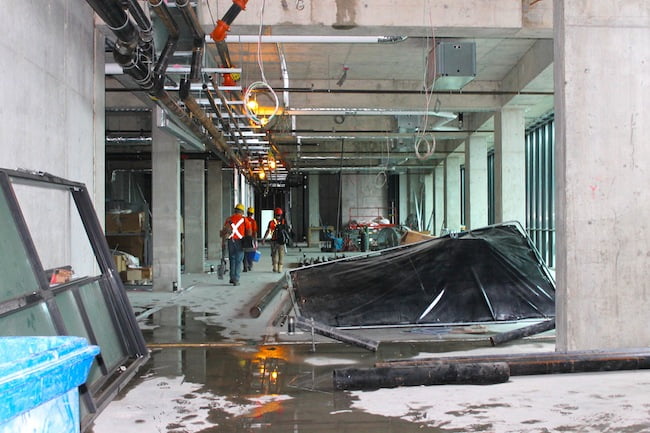
Here’s what’s going on at the 4th floor retail space. Looking forward to seeing the transformation when it’s complete!
Have you been to Yonge and Sheppard recently? Share your photos of our twin towers with us on Twitter!
