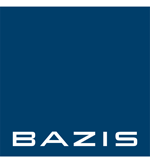A few months ago, the interior designer for E Condos Mike Niven, spoke to us about his work and his inspiration for the E Condos interior design. Since then, we’ve been trying to get Rosario Varacalli to talk to us about his work on E Condos. He is a pretty busy man and it hasn’t been easy, but we finally got him to tell us how he came up with the design for E Condos design and those famous cantilevered pools!
Why did you choose Yonge and Eglinton as the site for E Condos?
I find that Yonge and Eglinton like Yonge and Bloor, is always populated with pedestrians. It’s an amazing street with amazing sidewalks. There are people there all the time, 7 days a week. So I wanted to capitalize on that population and provide fabulous civic space.
What was your inspiration for the design of E Condos?
Three things:
- Yonge and Eglinton is really in need of iconic architecture.
- The neighbourhood is failing architecturally. It is very active from a retail point of view, but architecturally, there is nothing there of merit.
- There is a vibrant street happening there and I wanted to capitalize on that.
Those three items I guess were my starting point. I was also interested in dealing with the public realm. I wanted to do something innovative with sidewalks and open spaces. But rather than just having an open space, I wanted to do something novel but not for the sake of being novel. And that’s where I came up with the idea of having a covered open public plaza at the corner. When you look at the drawings, you’ll see that the 3rd floor is actually cantilevered over the open space and that was the beginning of the design of the podium.
I also wanted to do a building that would stand out in the collage of the cityscape; a building that was very graphical. So I started to look at the patterns of buildings and how I could achieve something that was very architectural.
I also really believe that residential buildings should have balconies and outdoor spaces, so I was very interested in how to deal with not only the graphic nature of the skin of the building, but also how to deal with the balcony. So I wanted to somehow create an enclosure for this balcony with a graphic skin.
At the end of the day, it was a collection of things that inspired the design of E Condos. Design isn’t linear. You could be working on something at a particular moment and then you see an image of something else that inspires you. It’s like a ping pong match. It’s a process. That’s what makes architecture or modern art interesting. It’s all about the process.
What made you decide to include the cantilevered pools in the design of the building?
I really believe that a building should be connected to a city so we talked about connecting the building at a street level with the podium, the covered cantilever. I also believe that a building should be connected to the skyline of a city so that’s what instigated the idea of the patterning on the building. I wanted to create a moment of intrigue or fun on the building. So I took the cantilever that I had developed on the 3rd floor over the open space, and decided to bring at least two elements of cantilever up the building, proportionally with the cantilevered floor which would house the pools. So it created an intriguing collage in the cityscape and also created an element of intrigue. I put the pools up there and went to the extreme. So the cantilevered pools serve two functions. It creates or adds to the graphic nature of the buildings and cityscape and adds an element of fun to the architecture and the swimming pools.
Is there something else that you wanted to do with the design that you eventually didn’t because of city regulations and zoning laws?
Generally the city is very happy with the design of the building. They’re intrigued by the open space, they’re intrigued by the cantilevered open space, and they’re intrigued by the pattern of the building. It’s moving in the right direction with the city.
Can you give us an idea of what project you’re working on next?
Another tall building, another sustainable building and another building that will connect to transit and to the public realm.



