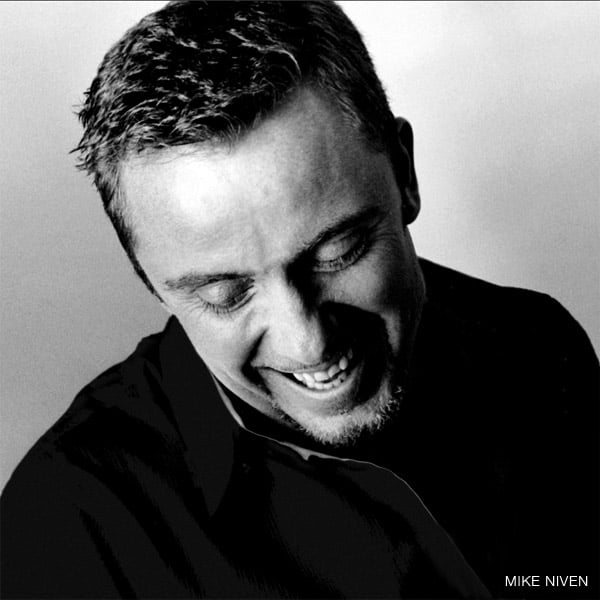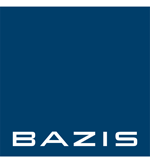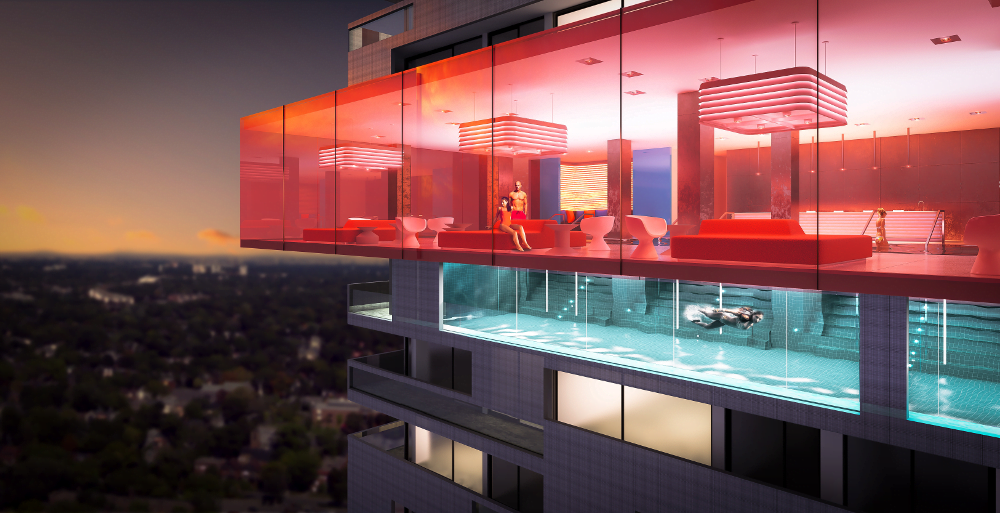When we released the renderings for E Condos a few months ago, it quickly became one of the most talked about projects in Toronto. A lot of people were blown away by the eFinity pools, the sleek design and the cool amenities including the boxing gym!

One of the amazing people behind this project, is the talented Mike Niven who is responsible for designing the interiors of E Condos. We recently sat down with Mike to discuss his work and his inspiration for the design of E Condos.
What’s your process for working on a project like E Condos? How did you achieve the look and feel you want?
Research, research, research. We have photo libraries, use the internet, travel and read magazines from all over the world. This helps us start to visualize the spaces. All projects are different though, so after this we take our initial ideas and work them into pre-set spaces already given to us by the architect.
Were you trying to convey anything in particular with your designs for E?
Strength, luxury, sexy, timeless.
The design solutions are direct in nature, with slight twists of interesting details, angled walls, light installations etc. The interiors are a bit mysterious, powerful and elegant at the same time. Technology enters with the use of fiber optic chandeliers in the lobbies.
Did you do anything with the design for E Condos that you haven’t done on any projects before?
The pools speak for themselves. To view the outside while underwater is over the top! Where else would you get this type of amenity?
Lighting was also investigated to achieve the looks we were after. Newer ideas are the media rooms, great for movies, games, Xbox and other interactive pastimes. The rest of the amenity programs are proven favorites for a post new building.
What’s your personal favourite aspect of the project?
The overall project is striking as a whole. The pools are amazing, not only as an amenity, but that you can see out from underwater!
What are some of the features in the interior design for E Condos that is unique or stands out from projects by other developers?
Again the pool area, which is also what we call a pool lounge, which is a second party room, appropriate for day or night gatherings. There are additional party room spaces more appropriate for evening use.
I am partial to the south lobby in particular, scale and intimacy working extremely well together. The space is stunning, dramatic and intimate. It reminds me of a New York project. Elegant entries, usually on the more intimate side, beautifully designed and executed.
As an interior design expert, what are the most important things to look out for in a condo building in your opinion?
To start, the units themselves. The amenity program is a personal choice as to how much of the amenities is of interest to the purchaser. That said, space planning is very important. Are units designed to use every available inch of space? Making use of an entire unit is important. For example, if a hallway is designed to achieve an integral media area, that makes a big contribution to lifestyle. Overall, amenities need to be timeless in design. The design solution needs to not only outlast the construction process, but also after the building is occupied. Trendy and gimmicky interiors do not achieve this.


