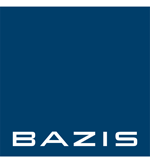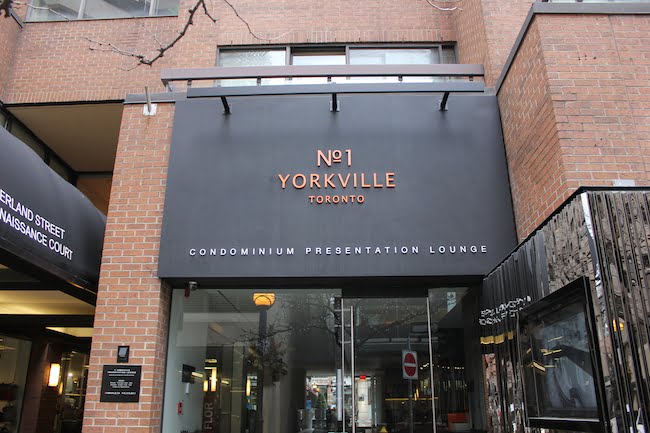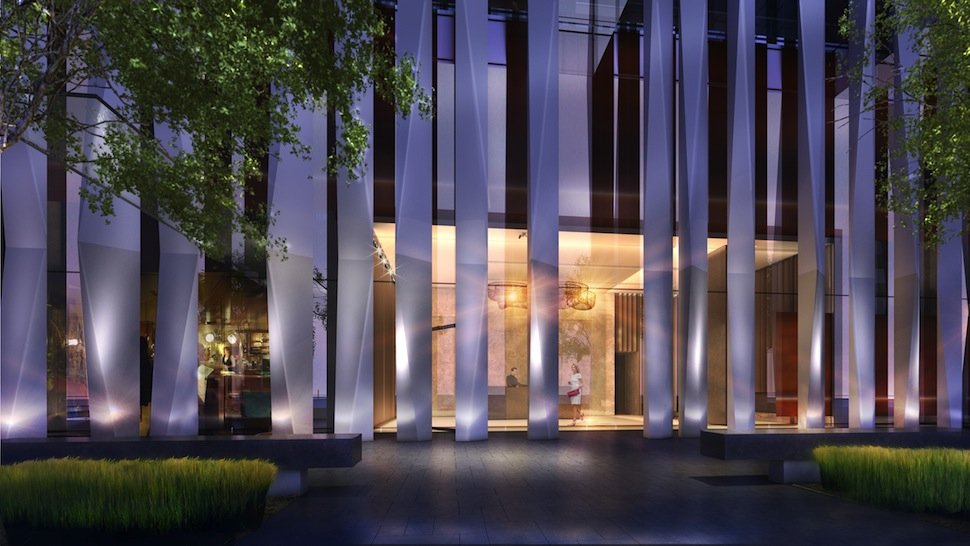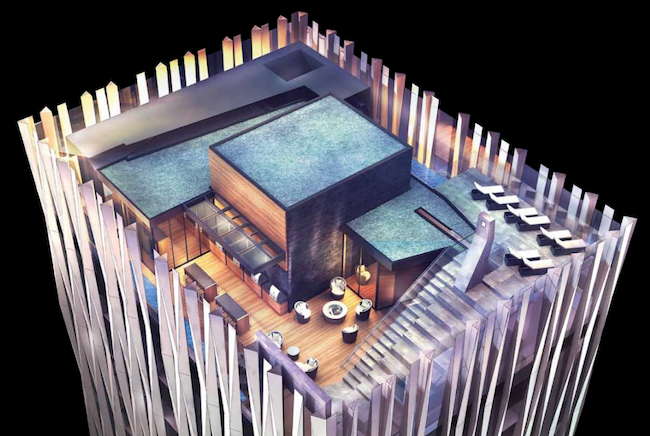Inside the mind of a brilliant architect: the first sketches of 1 Yorkville
The renderings for 1 Yorkville blew everyone’s minds away when we released them and many people have fallen in love with the building’s striking facade. We’d like to give you an idea of how 1 Yorkville was designed by showing you the first sketches that our architect Rosario Varacalli created when he first started designing the project. Continue reading
1 Yorkville’s Presentation Lounge is now open for business!
Over the past several months we’ve shared plenty of pictures of what 1 Yorkville will look like, including the amazing rooftop amenities (a favourite amongst many!), the Fitness Centre (which includes a dance studio, a juice bar and cabanas!) and the external facade. Continue reading
Our answers to the most asked questions about 1 Yorkville
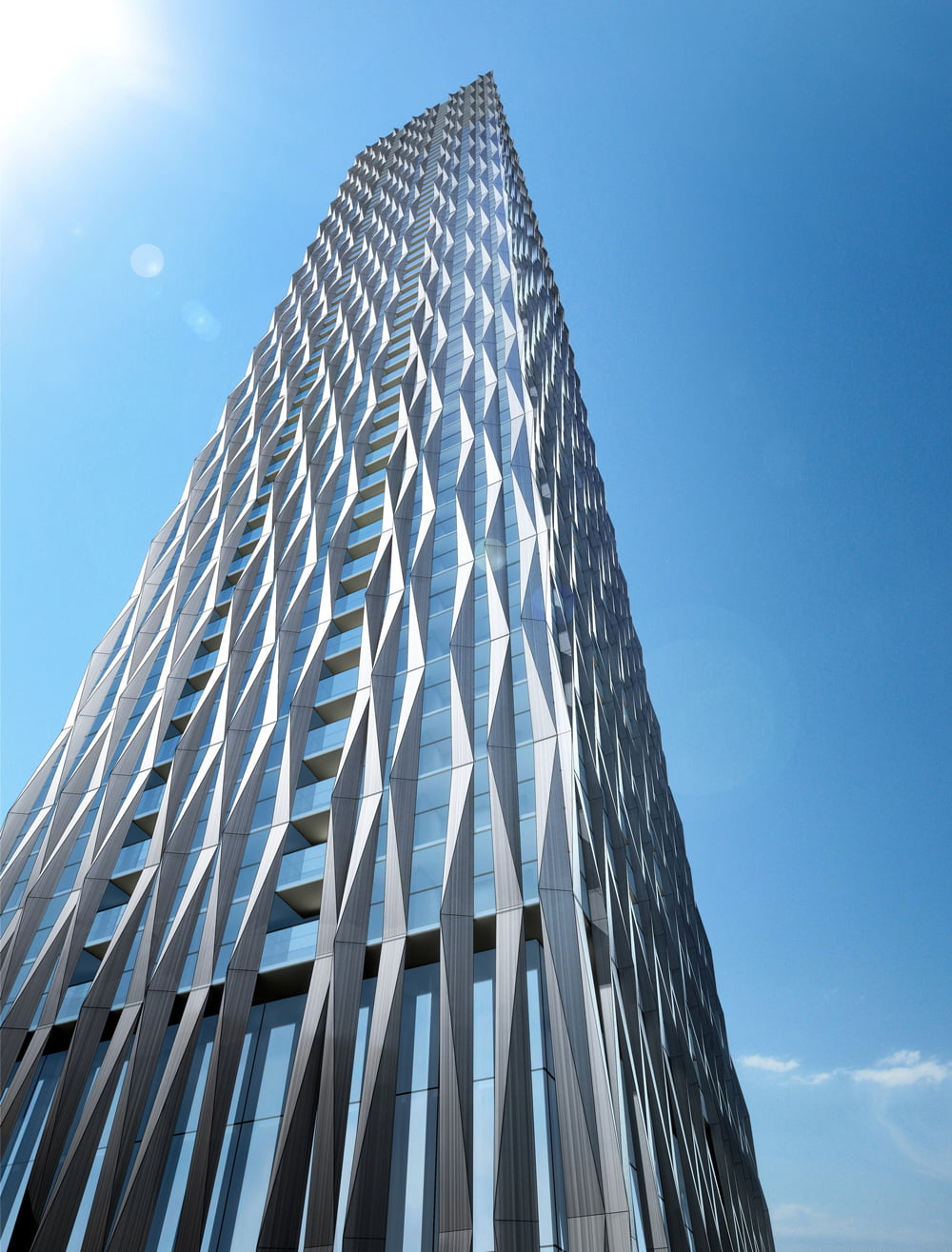
Our architect Rosario Varacalli sure knows how to keep people talking. E Condos was the name on everyone’s lips when we announced the project 2 years ago and right now everyone can’t stop talking about how much they love 1 Yorkville. Over the past few months we’ve been inundated with questions about our new project, so we got Rosario to give us the answers to your most burning questions. Continue reading
5 Amazing City Views From Around the World
Last week we released some renderings of the rooftop amenities at 1 Yorkville. We boasted (albeit, with good reason!) that 1 Yorkville will offer one of the best views of the city from its rooftop. Just imagine seeing all of Toronto’s greatest landmarks from on top of Yorkville! We can’t wait, and so we started to research some of the best city views in other great international cities.
Look what we found:
How 1 Yorkville will create a vibrant urban experience
Now that we’ve released all the renderings for 1 Yorkville and talked about the 3 level amenity spaces, it’s time to delve into the details for what we and the talented NAK Design Group have planned for the for the landscape space. Continue reading
Rooftop Amenities at 1 Yorkville
When you’re living in one of the best cities in the world wouldn’t you want to take in the scenery from on top of the world? The rooftop at 1 Yorkville boasts the perfect atmosphere and amenities to host a fabulous party in the summer or in the winter.
Last week we released some renderings of the amenities on the 4th and 5th floor, but we’ve got a few more renderings that will make you wonder when you can get your BBQ on.
More renderings of the amenities at 1 Yorkville
Everyone has been raving about the 1 Yorkville amenities (can you say cabanas in Toronto?!) and we’re so happy with all the buzz our newest development has been generating. We thought we’d share some more renderings of our highly anticipated project. Let us know what you think!
A Look at DesignAgency’s Impressive Portfolio
Last year, we spoke with Allen Chan from the DesignAgency – the team responsible for the interior design of 1 Yorkville. We briefly mentioned their impressive design portfolio but let’s jump in and take a look at three selections of their work that we particularly love. Continue reading
A New Year, New 1 Yorkville Renderings
Happy 2014!
2013 was a great year for us especially because of our newest project, 1 Yorkville. We released several renderings last year and we thought we’d kick off this year with some more!
Check them out: Continue reading
