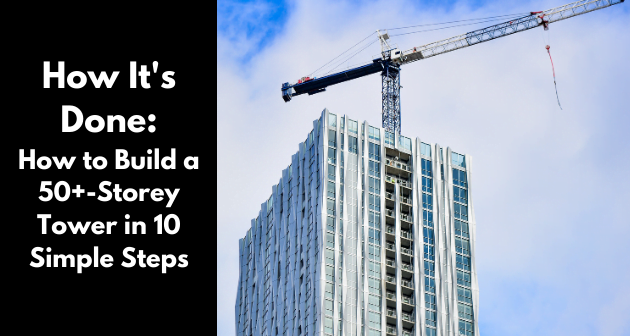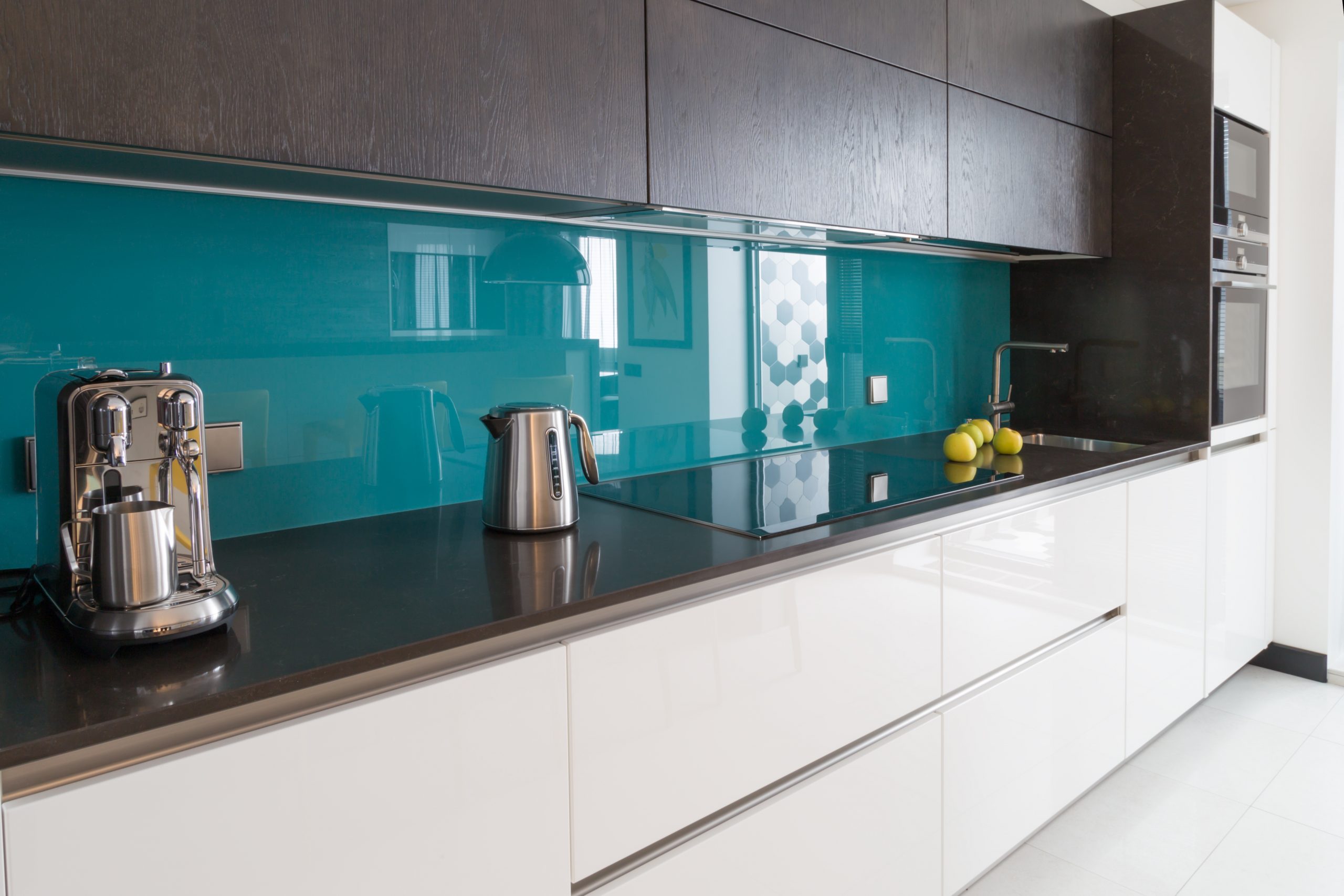
Have you ever wondered how Toronto’s soaring high-rise condominium towers are constructed? Creating a building is a complicated endeavour that involves a lot of planning and many different types of construction professionals working together, from architects and city planners to engineers of all types (mechanical engineers, structural engineers, electrical engineers and civil engineers), interior designers, elevator consultants, acoustical consultants, geotechnical consultants, marketers, and a construction team, including the general contractors and their sub-contractors. It’s a full team effort and everything must be coordinated like an orchestra’s performance.
To learn more about the construction process of Toronto’s condos, we’re excited to present the latest installment of our How It’s Done series: How to Build a 50+-Storey Tower in 10 Simple Steps.
Without further ado:
#1: Finding the Perfect Location
Every iconic condominium starts with an idea and a vision – and a land assessment, too. Toronto builders and developers are always on the hunt for optimal sites to build a new condo. An ideal location is one where the land is underused but in a great or upcoming neighbourhood.
Once the development team finds a site, an assessment must be made as to the site’s viability. The team will review the land value, development possibilities, local bylaws and zoning regulations, neighbourhood characteristics, access to public transportation and more. This dynamic assessment typically involves a wide variety of professionals, from architects and market professionals to urban planners, contractors and a legal team.
If the team decides that the project makes sense and that the market will supply enough demand for a condominium at the chosen site, then the development site is secured.
#2: Design and Planning
Once the site has been purchased, the builder or developer will typically hire all of the key players needed to design, plan and complete the project. This team usually includes a construction contractor, structural engineers, a financing team or lender, interior designers and many others.
Each of these team members is involved in the planning phase, and there is much to plan. It goes far beyond the design of the building and architectural drawings. Every detail must be considered at this stage, from elevator design to landscape design to legal issues.
This is also the stage during which to engage the general public and the city – getting their support is essential.
Once the project has been meticulously planned out, it typically goes to market and presales begin. Most builders in Canada aim to sell a certain percentage of the condo suites in the pre-construction phase in order to finance the condo’s construction.
#3: Prepare the Lot
The project has been designed and presales are well underway. Now we’re ready to start construction!
First of all, the land is cleared and a giant hole is dug. Often the hole is a few stories deep. If the condominium is going to have underground parking, this hole will be even deeper.
#4: Lay the Foundation and Install Footings
Next, the foundation is laid. This phase can take quite a while. The foundation for high-rise condominium towers is made of concrete, which has to be poured in layers.
Footings are an important part of foundation construction. They’re most often made of concrete with rebar reinforcement, and they’re typically installed under foundations. These big concrete pads help to spread out the weight, supporting the foundation and preventing settling.
#5: Raise the Frame
We’ve gone down deep into the earth to lay a solid foundation, and now we’re ready to build upward. Raising the frame is a surprisingly rapid step compared to the digging and foundation laying that precede it. The frame is raised with the help of cranes. It’s during this step that the building begins to take shape and really come to life.
Did you know that high-rise 50+-storey condominium towers like the ones in Toronto are able to swing a few metres in each direction? This is to ensure that they’re able to withstand strong winds without damaging their structural integrity.
#6: Roofing and Siding
Once the frame is up, the roofing and exterior siding are installed. This includes a building wrap, which is a weather-resistant barrier that protects the building, as well as sheathing, which is important for strength and securing the siding.
#7: Inner Elements
Next up are structural inner items like floors, staircases, concrete support walls, corridors, beams, slabs and columns. Windows are also installed. Elevators must also be installed around this stage.
#8: Electrical and Plumbing
Water, electricity and other utilities are added to each floor as the construction progresses.
#9: Finishing Touches
Finally, all of the finishing touches can be put in: lighting, fixtures, cabinetry, countertops, faucets, carpeting and more. If you purchased a brand new condo, this is where the beautiful features and finishes that you’ve selected to suit your personal style will all be installed.
#10: Enjoy!
Once the construction is completed, the condominium is inspected by various parties to ensure that it’s a beautiful, safe and long-lasting infrastructure.
The condominium is now ready for occupancy and for homeowner move-ins.

Questions? Connect with BAZIS on social media (Facebook, Twitter or Instagram) for more news, info, and the latest updates on our communities.
