Quality is everything. That’s the philosophy that has shaped the amenity programming at 8 Wellesley.
Enjoy an expertly tailored program, designed exclusively for residents. Over 21,000 square feet of sophisticated spaces that stretch inside, outside, and back again.
Welcome Home.
Step into the lobby at 8 Wellesley and enter a world of extraordinary style and taste. Whether it’s the curving lines of the Fendi furniture, immediately recognizable for their sensuous Italian style; the lavish dose of Parisian glamour found in a mix of velvet, marble, iron, and antique mirror; or the pièce de résistance, a grand piano dwarfed by a dramatically oversized crystal chandelier, this is a space that makes a stunning first impression.
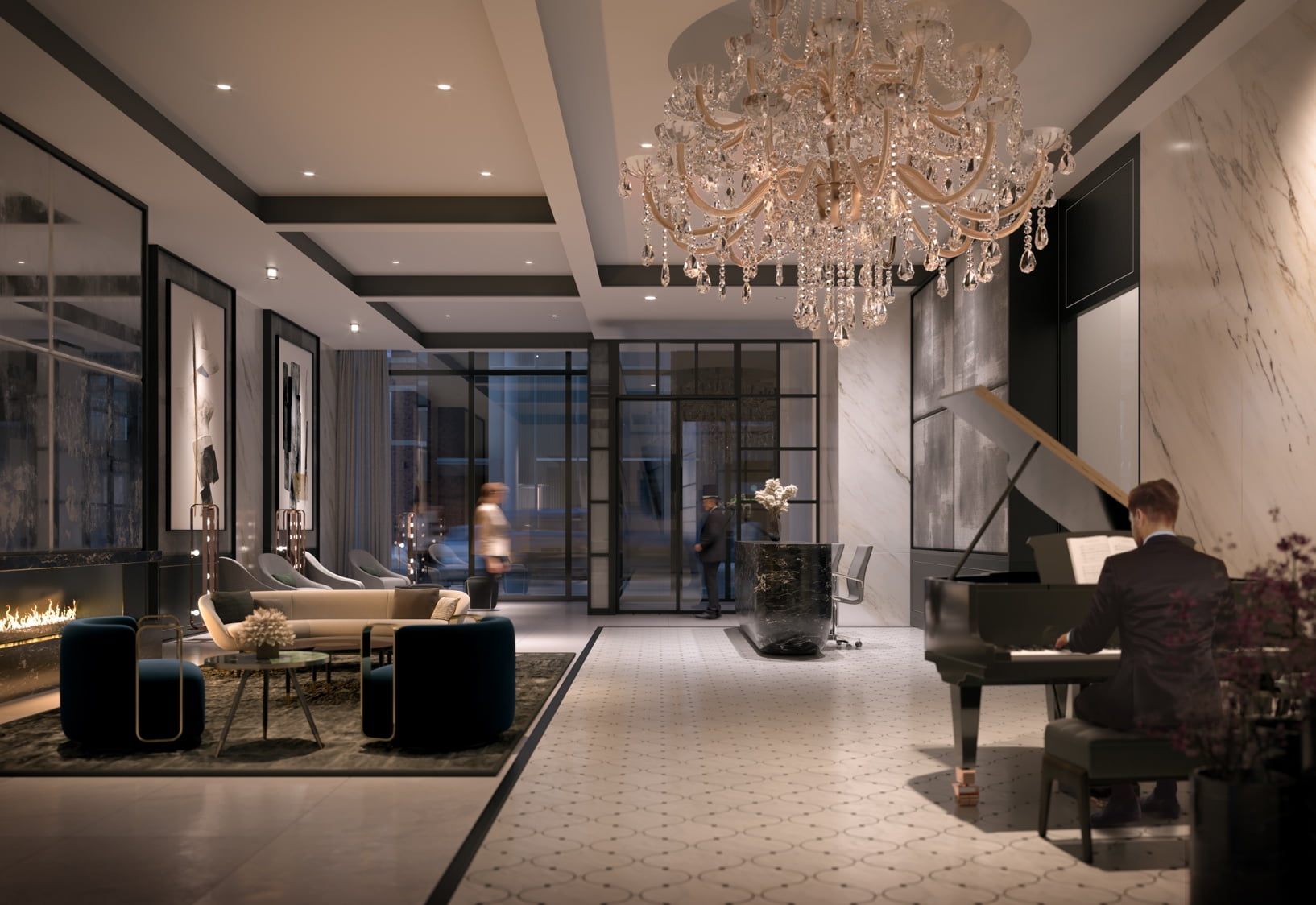
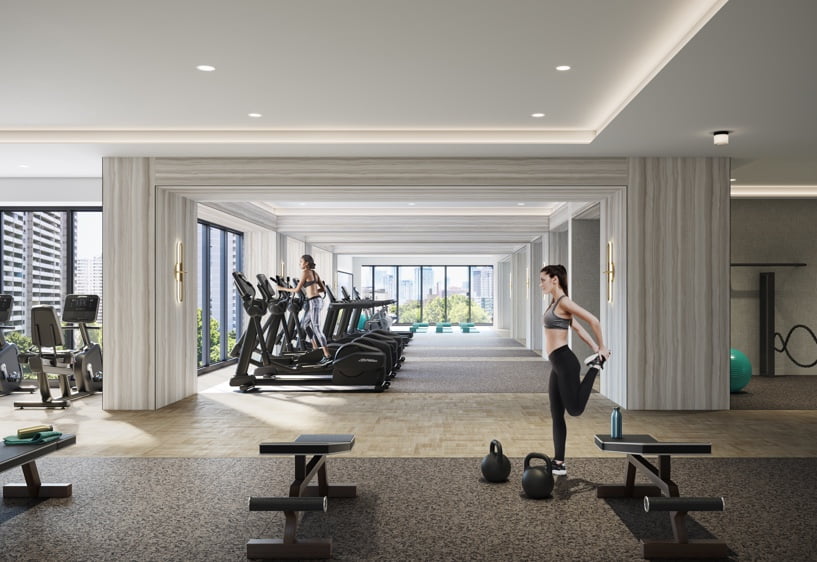
Workout in Style 24/7.
Achieve peak wellness and fitness performance in the unparalleled fitness facility. The 6,300 square foot fitness centre at 8 Wellesley rivals the most luxurious gyms in the city, and you can access it without ever leaving home.
This space combines high-performance facilities with luxurious interior design. Bronze glass, gold accents, and state-of-the-art equipment. Test your limits in the gym or in the sports simulator, available 24/7 and just a short elevator ride away.
Level 3 Fitness Centre
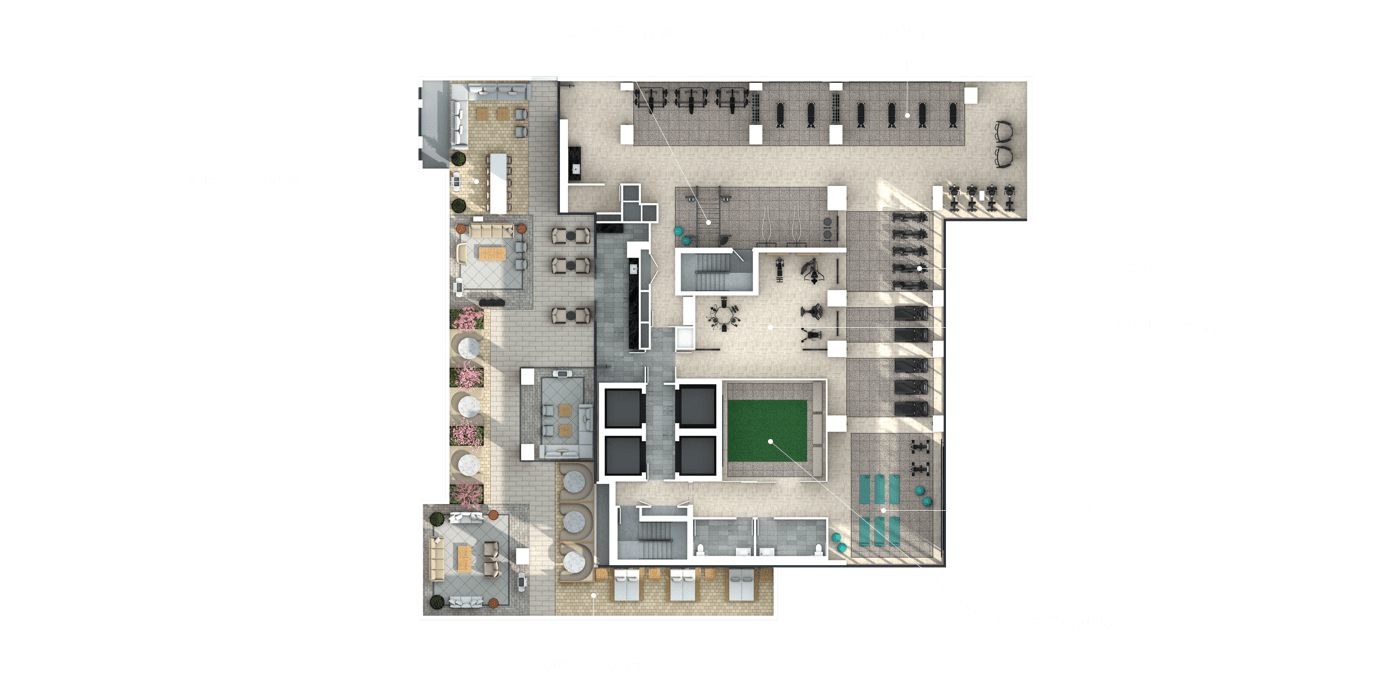
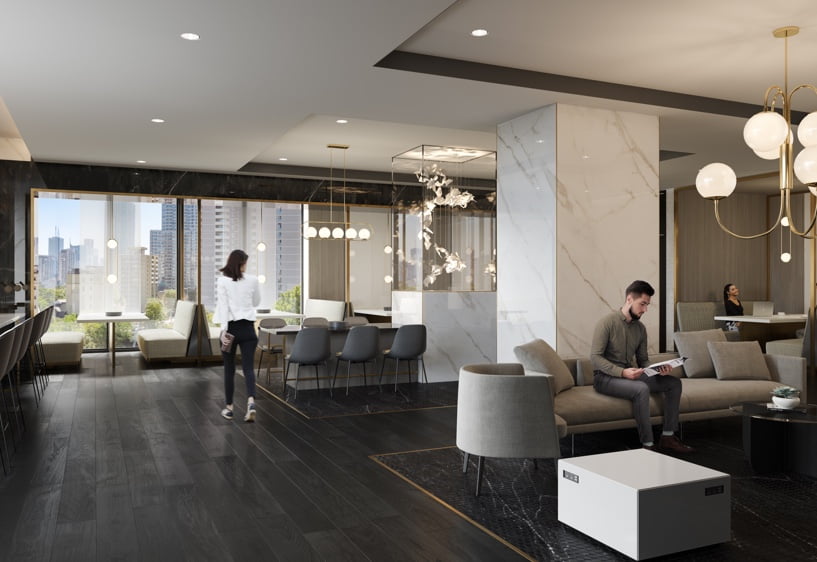
Redefine Work From Home.
Work smarter not harder in a shared workspace thoughtfully designed to adapt to your unique professional style.
Get your best ideas at night? The coworking space is open 24/7. Feel most creative in the great outdoors? The indoor/outdoor lounge lets you commune with nature. Whether you need total silence, or you like to collaborate, there are private study rooms and communal tables, study banquettes, and a fireside lounge, everything you need to get the job done.
Level 5 Co-Working Space
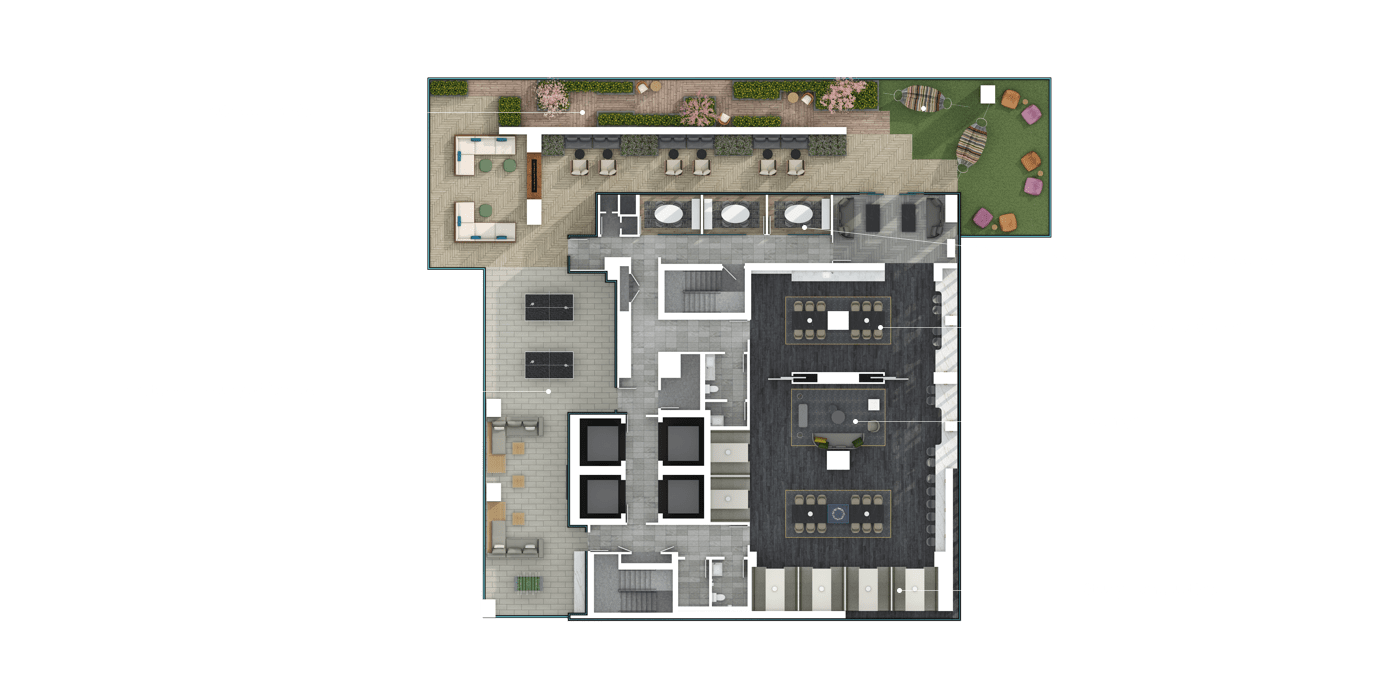
Beautiful Details Everywhere You Look.
The same quiet elegance that graces the lobby and the amenities of 8 Wellesley continues throughout the suites. Whether a studio, 1-, 2- or 3-bedroom, you’ll find sophisticated spaces with hints of luxury rendered in thoughtful details. Refined finishes. Integrated linear kitchens. Gold-toned display shelving, organic materials, and open concept design that creates an expansive sense of space.
Features & Finishes.
BUILDING
• 24-hour, 7 day a week concierge
• Security coded access fob for all residents
• Three guest suites provided for residents’ use
• Individual suite hydro, BTU and water metering
• Automated parcel storage
SUITES
• Smooth finished ceilings throughout
• Choice of flooring throughout entry, kitchen, dining, living areas and bedrooms from builder’s standard samples
• Painted baseboards, door frames and casings
• TV/telephone outlets in living/dining room and bedrooms
• Smoke detectors and sprinkler system
KITCHENS
• Kitchen cabinetry from builder’s standard samples
• Countertop from builder’s standard samples
• Undermount stainless steel sink
• Appliances Collection :
- Refrigerator
- Cooktop and oven
- Microwave
- Exhaust fan insert
- Dishwasher
- Stacked washer and dryer
BATHROOMS
• Countertop from builder’s standard samples
• Tile from builder’s standard samples
• Sink and faucet
• Bathroom cabinetry from builder’s standard samples
• Bathtub with shower curtain rod, faucet, controls and shower head, as per plan
• Shower with enclosure, as per plan






