Since we’re focused on creating innovative buildings for Toronto, it probably comes as no surprise that at Bazis we love outstanding architecture. Over the past year, we’ve taken a look at design and architecture trends from around the world. We’d like to take this a step further by introducing a new series on our blog that looks at architecture from specific countries around the world. First stop on our world tour, Japan! 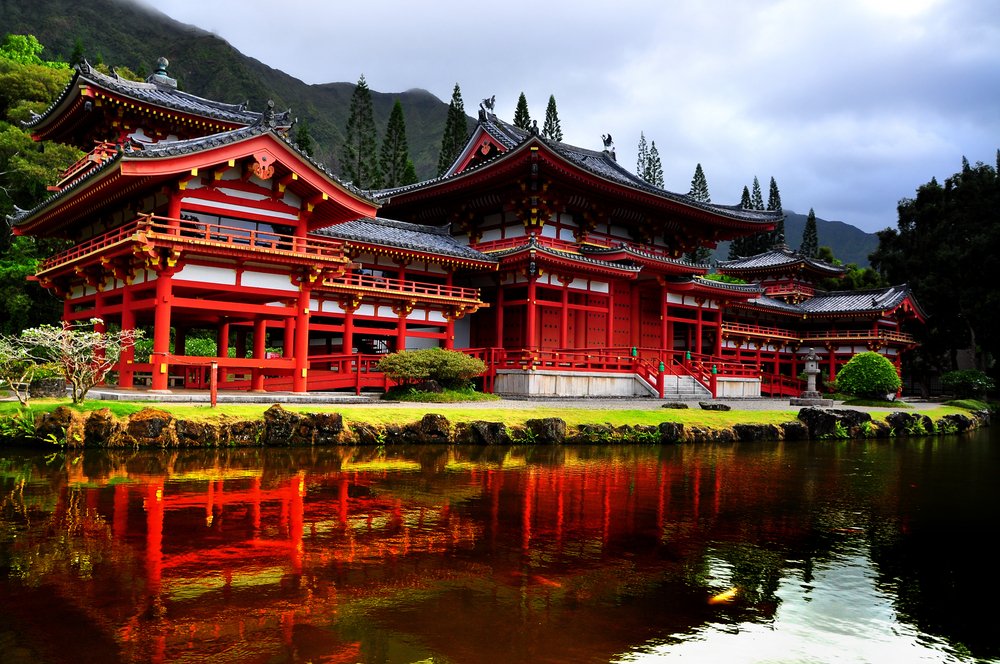 Japan is known for many things: technology, sushi, their impressive transit system and of course their remarkable architecture. Two things in particular make Japanese architecture unique: the aesthetic of their buildings, and their creativity and innovation.
Japan is known for many things: technology, sushi, their impressive transit system and of course their remarkable architecture. Two things in particular make Japanese architecture unique: the aesthetic of their buildings, and their creativity and innovation.
The Japanese aesthetic
First let’s take a look at the Japanese aesthetic, which is grounded in two principles: Shinto and Buddhism.
Shinto is a set of beliefs and morals that puts a strong emphasis on nature. If you take a look at a lot of ancient Japanese shrines, for example, you’ll notice the use of natural materials and simple, clear lines and intricate woodwork and roofing. This was intended to create a sense of purity and to create harmony between humanity and nature. 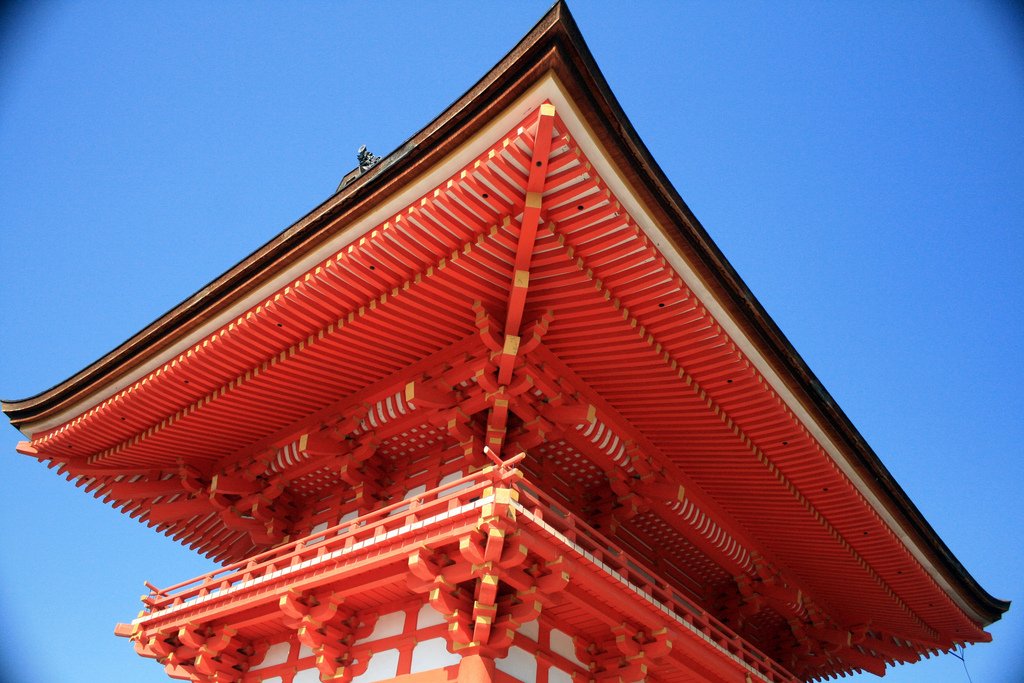 Image courtesy of Context Travel
Image courtesy of Context Travel 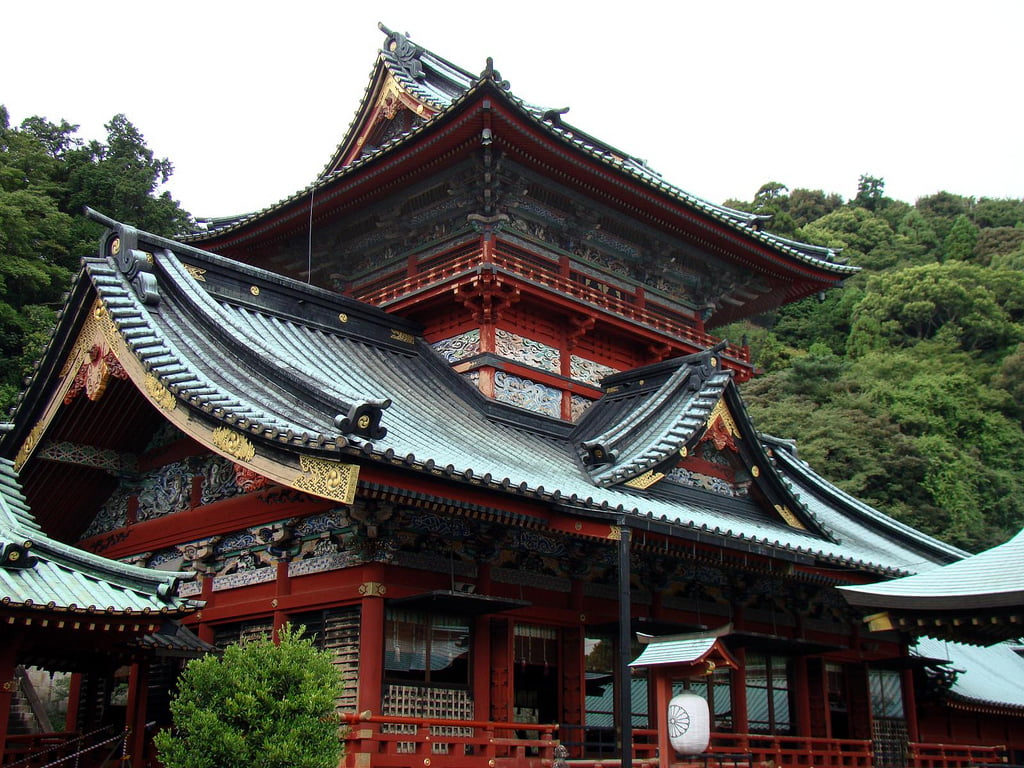 Image courtesy of Rekishi no Tabi
Image courtesy of Rekishi no Tabi
Although this style has all but disappeared from modern Japanese architecture, you can still see subtle hints of the Shinto aesthetic in some of the buildings that are being built in Japan today.
 The aptly named Garden & House by Ryue Nishizawa is a unique blend of architecture and nature, and is a perfect example of a modern building that incorporates Shinto beliefs.
The aptly named Garden & House by Ryue Nishizawa is a unique blend of architecture and nature, and is a perfect example of a modern building that incorporates Shinto beliefs.  Another defining feature of the Japanese aesthetic is the influences from Buddhism. The principles of Zen Buddhism in particular are the most recognized and widely-used in design and these principles have really caught on in the West. The main principles of Zen are austerity, simplicity, subtlety, naturalness, tranquility, a break from routine, and imperfection and asymmetry.
Another defining feature of the Japanese aesthetic is the influences from Buddhism. The principles of Zen Buddhism in particular are the most recognized and widely-used in design and these principles have really caught on in the West. The main principles of Zen are austerity, simplicity, subtlety, naturalness, tranquility, a break from routine, and imperfection and asymmetry. 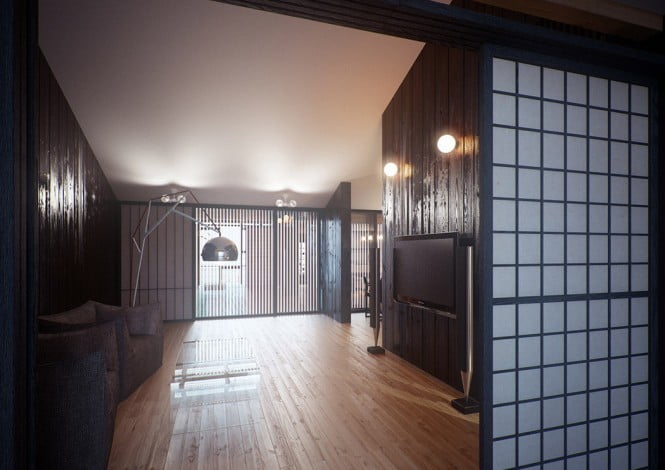 In Zen design, great value is placed on the absence of nonessential internal walls to open up a space and allow an organic flow between the structure’s interior and exterior. This practice is believed to reduce all elements down to their core essential quality.
In Zen design, great value is placed on the absence of nonessential internal walls to open up a space and allow an organic flow between the structure’s interior and exterior. This practice is believed to reduce all elements down to their core essential quality. 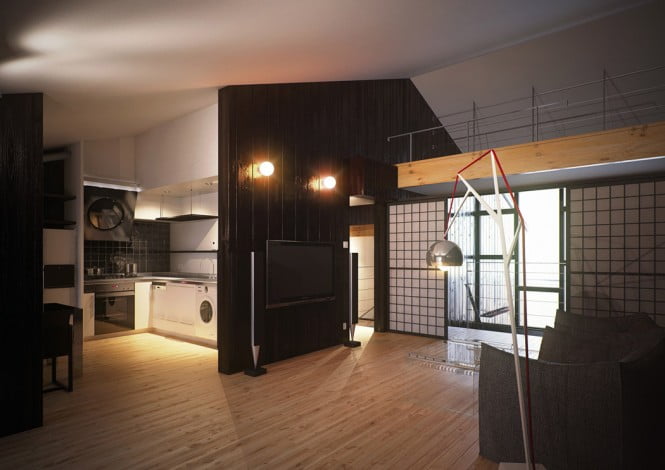
Creativity and innovation
The Japanese aesthetic of Buddhism and Shinto have defined the look and style of Japanese architecture for several centuries but over the last 40 years or so, Japanese architects have been breaking away from their traditional roots and have been experimenting with some radical and innovative styles of building. 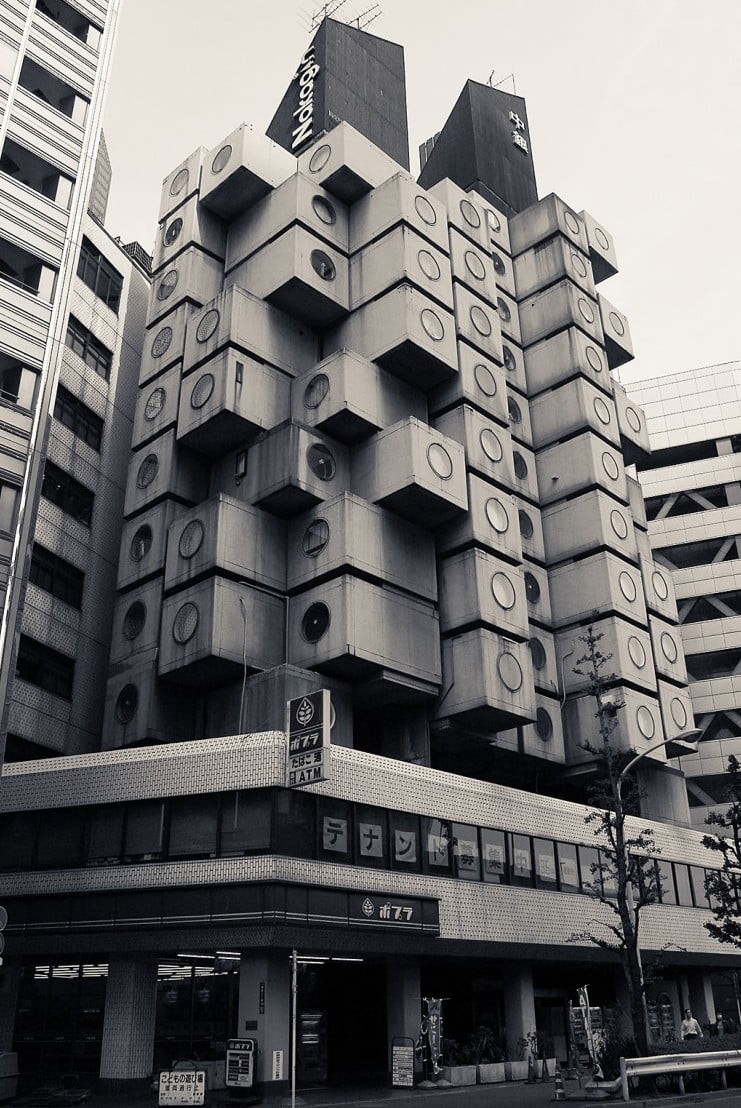 For example, the micro-apartment trend is all the rage in North America right now but the Japanese first experimented with this idea back in the early 1970s. The Nakagin Capsule Tower is a tower made out of 140 washing machine-like compartments each measuring just over 100-square feet in size! Although this design wasn’t adopted all across Japan, the capsule-like apartment units are still being used today as office and living spaces.
For example, the micro-apartment trend is all the rage in North America right now but the Japanese first experimented with this idea back in the early 1970s. The Nakagin Capsule Tower is a tower made out of 140 washing machine-like compartments each measuring just over 100-square feet in size! Although this design wasn’t adopted all across Japan, the capsule-like apartment units are still being used today as office and living spaces. 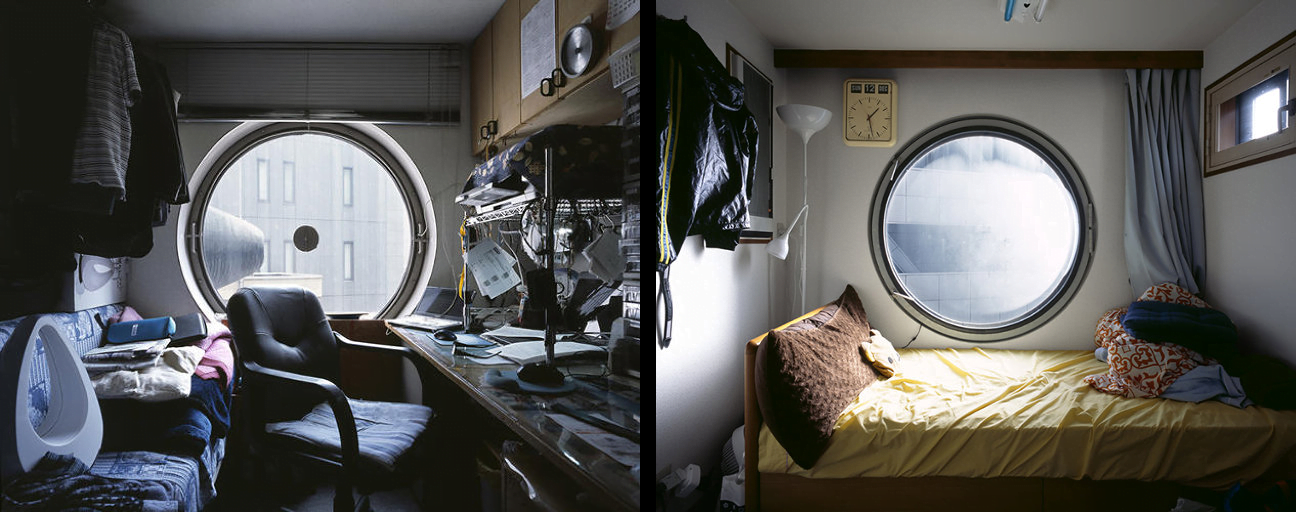 With more than 70 percent of Japan’s total landmass unsuitable for building because of forests and mountain ranges, the country has had to come up with creative and innovative ways to house its population of 127 million people. So the Japanese have taken the mantra of ‘less is more’ to a whole new level!
With more than 70 percent of Japan’s total landmass unsuitable for building because of forests and mountain ranges, the country has had to come up with creative and innovative ways to house its population of 127 million people. So the Japanese have taken the mantra of ‘less is more’ to a whole new level!  Take the Hori no Uchi House, for instance. With only 52 square meters of triangular space to work with, the architect still managed to create a beautiful, light-filled, spacious home for a small family in Tokyo. Here are more examples of tiny space saving homes in Japan.
Take the Hori no Uchi House, for instance. With only 52 square meters of triangular space to work with, the architect still managed to create a beautiful, light-filled, spacious home for a small family in Tokyo. Here are more examples of tiny space saving homes in Japan.
The Japanese have nailed the concept of small spaces and so now they have moved onto more ambitious and innovative projects like the Reversible Density Lofts. 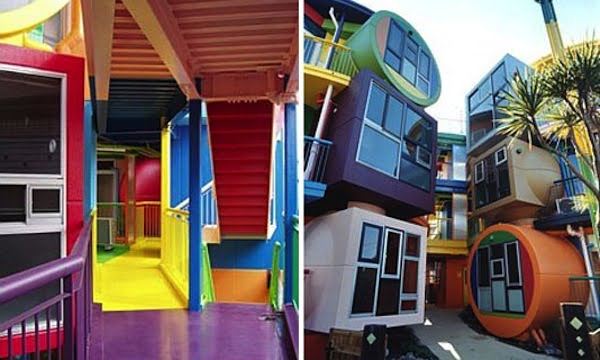 According to Apartment Therapy, the lofts were designed to make residents mentally and physically stronger by having to navigate through uneven flooring, brightly coloured rooms, irregular entries and exits and power switches and outlets located in hard to reach spots.
According to Apartment Therapy, the lofts were designed to make residents mentally and physically stronger by having to navigate through uneven flooring, brightly coloured rooms, irregular entries and exits and power switches and outlets located in hard to reach spots. 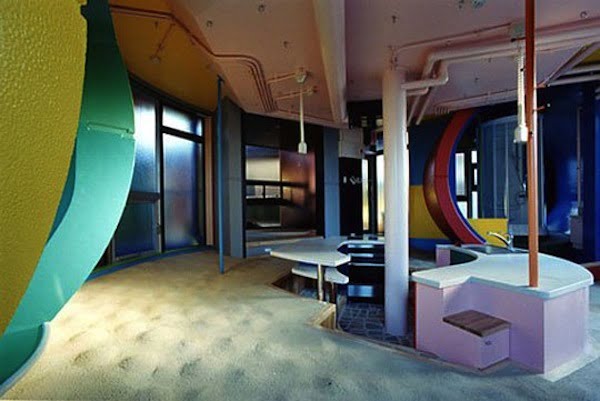 Who knows if this concept will catch on around the world but one thing is for sure, the Japanese sure know how to dazzle with their remarkable architecture and we’re certain that they’ll continue to do so for centuries to come!
Who knows if this concept will catch on around the world but one thing is for sure, the Japanese sure know how to dazzle with their remarkable architecture and we’re certain that they’ll continue to do so for centuries to come!
