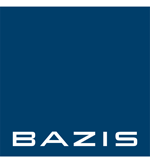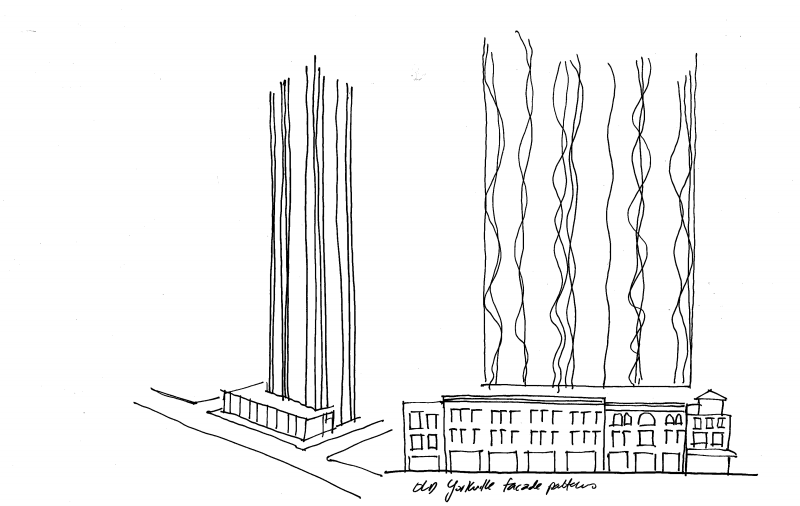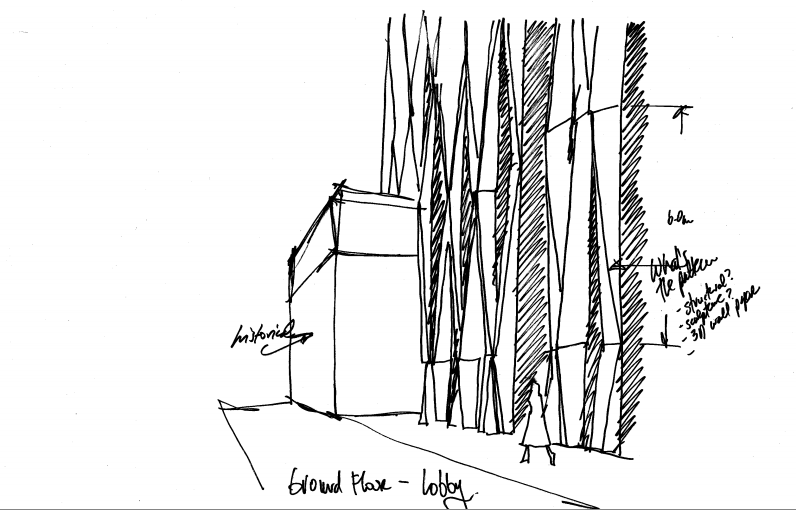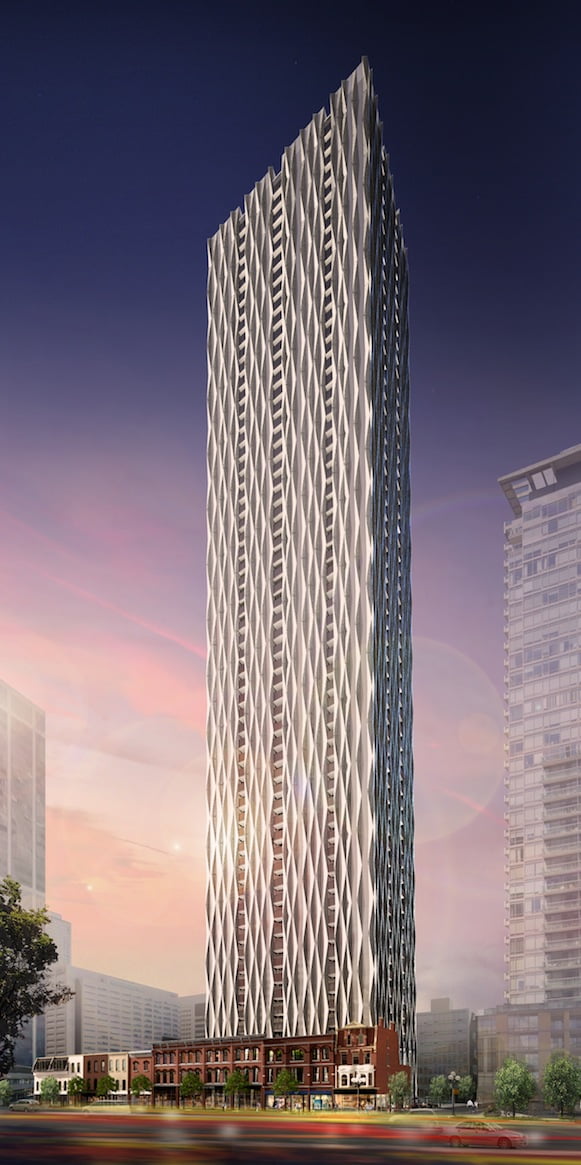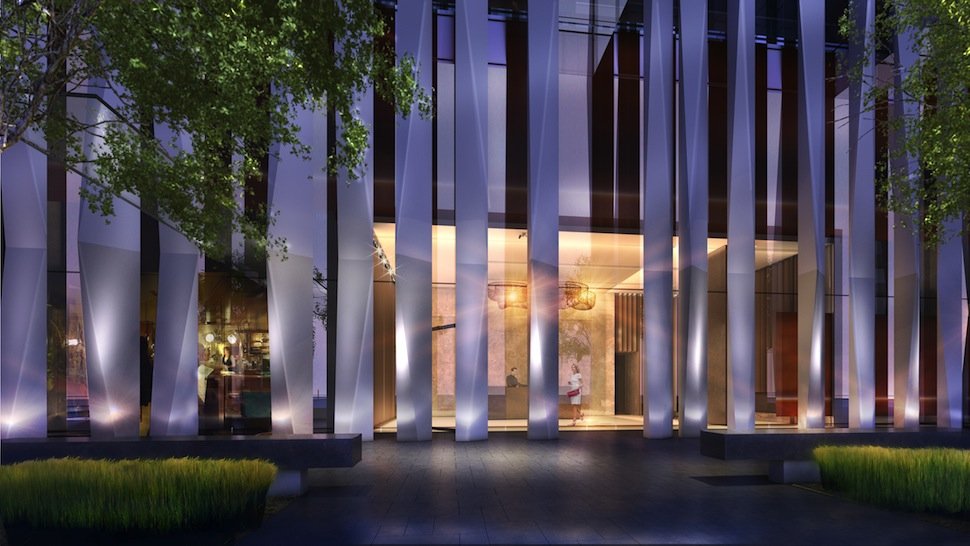The renderings for 1 Yorkville blew everyone’s minds away when we released them and many people have fallen in love with the building’s striking facade. We’d like to give you an idea of how 1 Yorkville was designed by showing you the first sketches that our architect Rosario Varacalli created when he first started designing the project. The sketches provide a fascinating glimpse inside the mind of the brilliant architect and also shows the behind the scenes work that goes into designing a building.
Rosario describes his work process as “erratic inspiration” and he draws whenever he feels inspired and whenever an idea comes to mind. He does not adhere to a rigid work schedule or process and with 1 Yorkville, he drew these first two sketches on the spur of the moment. As soon as the ideas came to mind, he quickly put pencil to paper. “I don’t like to go back and revise my drawings so I usually sketch different versions of a building,” he says.
In total Rosario drew thirty different sketches of the building’s facade before deciding to go with the first two he had drawn. These first two sketches also formed the basis for the renderings below. The entire process took nine months to one year for the sketches to become renderings – a long process which was entirely worth it based on how beautiful 1 Yorkville looks in our renderings.
